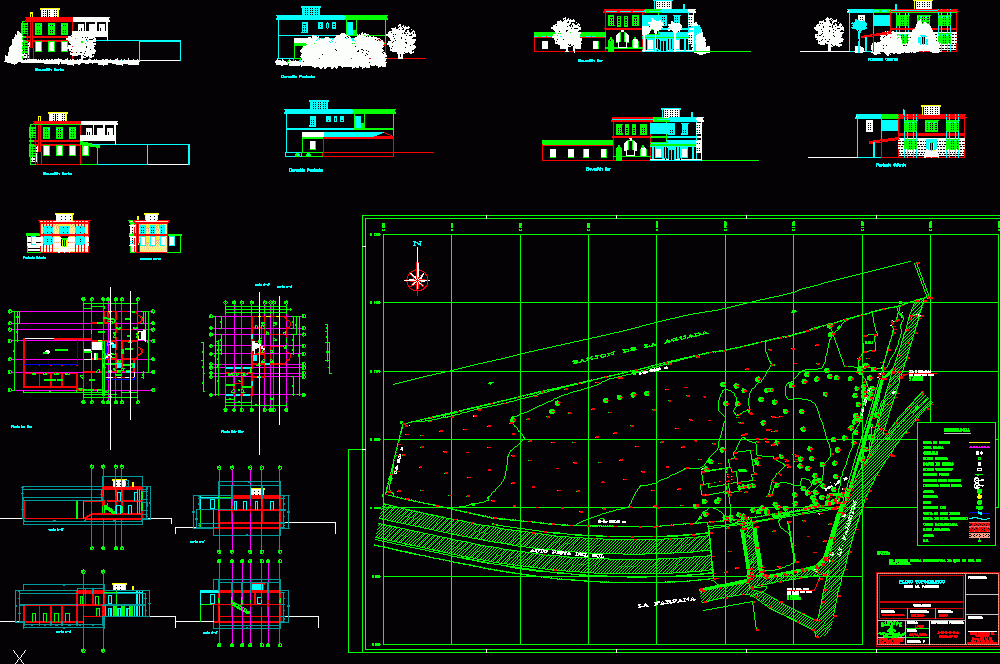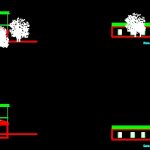
Foundation Las Rosas DWG Section for AutoCAD
Competition Foundation Las Rosas – Plants – Sections – Views
Drawing labels, details, and other text information extracted from the CAD file (Translated from Spanish):
dining room, living room, hall, desk, terrace, closet, kitchen, service yard, well, service rooms, phone:, surface polygon :, province :, location, cel:, date :, revision :, metropolitan, region :, santiago, scale :, abcdea, comuna:, maipu, topografo, jose alvarez m., executor :, not to delete topographic grid since it is used in, site av. birds, topographical plan, stakeout., Note :, owner :, concrete post, iron pole luminaire, concrete post luminaire, pine, palm tree, tree, pole post, iron pole, wood post, cameras, mesh fence, closing line, index level curve, intermediate level curve, paved street, paved road, sidewalk, light meter, remaining colors, symbology, color thickness table, ditch of the aguada, la farfana, av. little birds, car track of the sun, on nail hilti type, on sidewalk, house, pool, pr, canal channel, east facade, north facade, cut a-a ‘, cut b-b’, cut c-c ‘, cut d -d ‘, north elevation, west elevation, south elevation
Raw text data extracted from CAD file:
| Language | Spanish |
| Drawing Type | Section |
| Category | Hospital & Health Centres |
| Additional Screenshots |
  |
| File Type | dwg |
| Materials | Concrete, Wood, Other |
| Measurement Units | Metric |
| Footprint Area | |
| Building Features | Deck / Patio, Pool |
| Tags | abrigo, autocad, competition, DWG, FOUNDATION, geriatric, las, plants, residence, section, sections, shelter, views |
