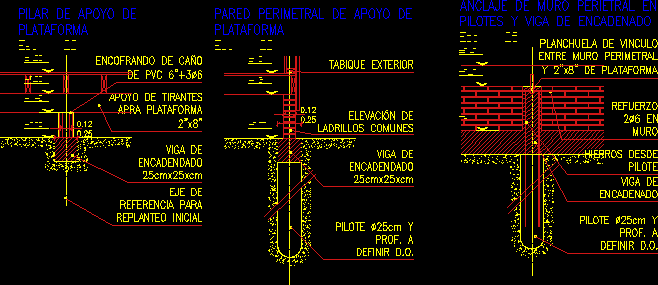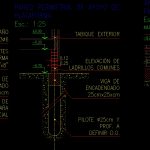ADVERTISEMENT

ADVERTISEMENT
Foundations DWG Detail for AutoCAD
Several foundations – Wooden constructive details
Drawing labels, details, and other text information extracted from the CAD file (Translated from Spanish):
Perimeter platform support, Connecting plate between perimeter platform wall, Support of straps apra platform, Reference axis for initial stake out, Chained beam, Pilote prof. Set d.o., Chained beam, Lifting of common bricks, Pilote prof. Set d.o., Irons from pile, Reinforcement in wall, Chained beam, Pvc pipe formwork, External partition, Platform support, Of perietral wall in piles chained beam
Raw text data extracted from CAD file:
| Language | Spanish |
| Drawing Type | Detail |
| Category | Construction Details & Systems |
| Additional Screenshots |
 |
| File Type | dwg |
| Materials | Wood |
| Measurement Units | |
| Footprint Area | |
| Building Features | Car Parking Lot |
| Tags | autocad, constructive, DETAIL, details, détails de construction en bois, DWG, foundations, holz tür, holzbau details, Wood, wood construction details, wooden, wooden door, wooden house |
ADVERTISEMENT

