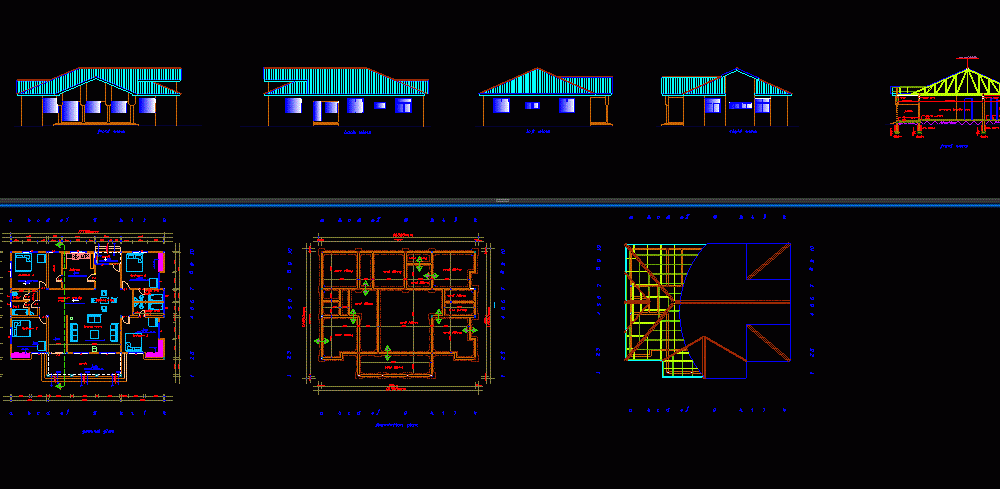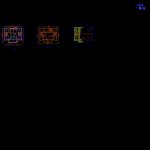
Four Bedroom House DWG Section for AutoCAD
Plants – sections – facades – dimensions – designations
Drawing labels, details, and other text information extracted from the CAD file:
room, bedroom, corricor, kitchen, hardcore filling, h. c. f., back filling, foundation footing, cement block wall, concrete slab, r.c.beam, see roof details, cement block wall, section, ceramic floor, porch, living room, bath, toilet and bath, kitchen, bedroom, toilet, store, sand filling, down, down, down, down, dining area, common family area, lobby, ward robe, ground plan, foundation plan, sand filling, front view, back view, left view, right view, concrete slab, r.c.beam, back filling, see roof details, common family area, kitchen, hardcore filling, porch, r.c.beam, h.c f., cement block wall, concrete slab, foundation footing, back filling, concrete slab, section, ground level, front view
Raw text data extracted from CAD file:
| Language | English |
| Drawing Type | Section |
| Category | Drawing with Autocad |
| Additional Screenshots |
 |
| File Type | dwg |
| Materials | Concrete |
| Measurement Units | |
| Footprint Area | |
| Building Features | |
| Tags | autocad, bedroom, designations, dimensions, DWG, facades, house, plants, section, sections |
