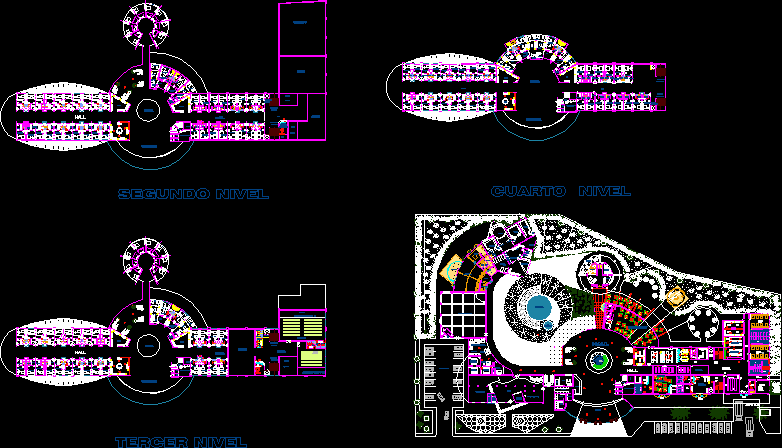
Four Star Hotel DWG Plan for AutoCAD
Floor plans of four star Hotel. Plants and Cortes
Drawing labels, details, and other text information extracted from the CAD file (Translated from Spanish):
males, sshh, ladies, closet, pool, living, ss.hh., room, luggage, stretcher, topical, room, stock, reception, hall, deposit, washing, beauty salon, waste outlet, hermetical waste tank – refrigerated, dormitory employees – men, secondary income, control, refrigerator, service ladder, sshh males, bar, income, income service, delivery, served, cold kitchen, main kitchen, chopped and prepared, pantry, preserves, dining employees, room, drying, clothes sorter, sshh ladies, dressing rooms -dresses, dressing rooms -women, change, tokens, dresser, sshh, swallow coins, wait, secretary, computer, accounting, administration, meetings, management, general, salon de usos multiple, showers, terrace, multiple uses, room, reports, sh ladies, s.h. males, kitchen, camera, steam, dressing rooms, yacussi, shower, lockers, spanish, dry, massage, baths, seat, rest, sink, restaurant, confectionery, ice cream, reception hall, service, elevator, rest, employees , laundry, ironing, dormitory employees- ladies, pool, children, loby, parking, bar, dais, auxiliary, emergency, staircase, sum, cleaning, dressing room, living room, kitchenet, dining room, bedroom, receipt, third level, second level , intimate, suite, hallway, fourth level, casino
Raw text data extracted from CAD file:
| Language | Spanish |
| Drawing Type | Plan |
| Category | Hotel, Restaurants & Recreation |
| Additional Screenshots |
 |
| File Type | dwg |
| Materials | Other |
| Measurement Units | Metric |
| Footprint Area | |
| Building Features | Garden / Park, Pool, Elevator, Parking |
| Tags | accommodation, autocad, casino, cortes, DWG, floor, hostel, Hotel, plan, plans, plants, Restaurant, restaurante, spa, star |
