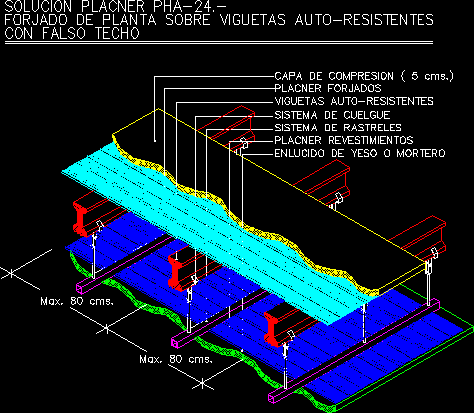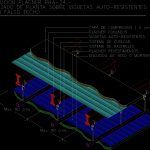ADVERTISEMENT

ADVERTISEMENT
Frameworks Of Plant DWG Block for AutoCAD
Frameworks of plant on ownresistant beams with false roof
Drawing labels, details, and other text information extracted from the CAD file (Translated from Spanish):
Hang-over system, Rail system, Placner coatings, Plaster plaster mortar, Floor forging on joists, Joists, Forged placner, Compression layer, Max. Cms., Solution placner, With false ceiling
Raw text data extracted from CAD file:
| Language | Spanish |
| Drawing Type | Block |
| Category | Construction Details & Systems |
| Additional Screenshots |
 |
| File Type | dwg |
| Materials | |
| Measurement Units | |
| Footprint Area | |
| Building Features | |
| Tags | autocad, beams, block, ceiling, DWG, false, forge, forjado, frameworks, plafond, plant, roof |
ADVERTISEMENT
