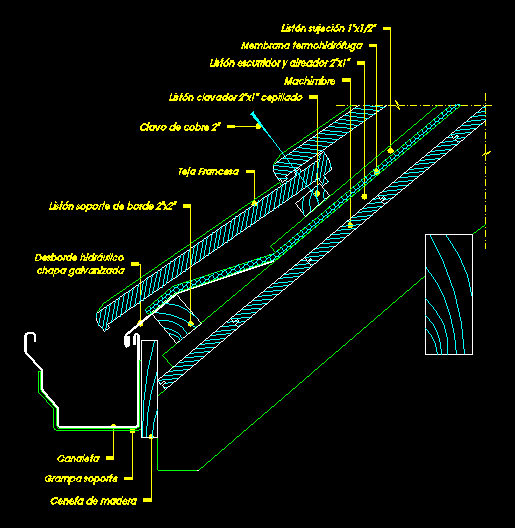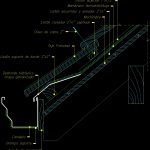ADVERTISEMENT

ADVERTISEMENT
French Tile DWG Detail for AutoCAD
Detail with French tile eaves; insulation and gutter
Drawing labels, details, and other text information extracted from the CAD file (Translated from Spanish):
date: april, line: tile, detail:, archive, scale, thermo-hydrophobic membrane, aerator squeegee strip, tie rod, brushed nail ribbon, machimbre, French tile, edge support strip, copper nail, wooden valance, staple support, channel, hydraulic overflow galvanized sheet, line: French tile calvu, detail: eaves with channel, fr eave with canaleta.dwg, scale
Raw text data extracted from CAD file:
| Language | Spanish |
| Drawing Type | Detail |
| Category | Construction Details & Systems |
| Additional Screenshots |
 |
| File Type | dwg |
| Materials | Wood |
| Measurement Units | |
| Footprint Area | |
| Building Features | |
| Tags | autocad, barn, cover, dach, DETAIL, DWG, eaves, french, gutter, hangar, insulation, lagerschuppen, roof, shed, structure, terrasse, tile, toit |
ADVERTISEMENT

