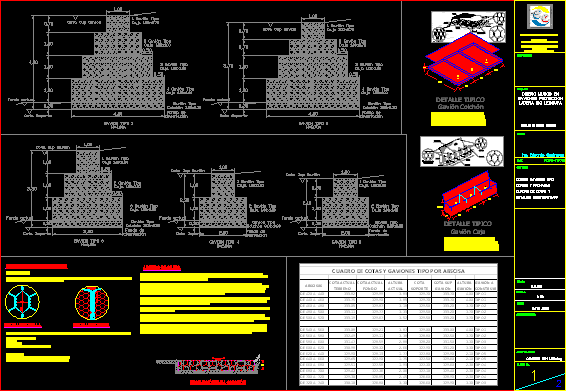
Gabion Planes DWG Block for AutoCAD
Constructive planes of gabions solution of a real problem at riverside of a river in Boyaca – Colombia
Drawing labels, details, and other text information extracted from the CAD file (Translated from Spanish):
mat., plane no., project :, calculated, owner:, date, scale, contains :, drawing :, file acad :, observations :, samuel arturo ramires martinez civil engineer engineering services structural design construction and consulting civil works, ing. samuel arturo ramirez, specifications: Jorge eduardo contreras cipamocha, house two floors, the red, neighborhood, h.e.c.s., architectural plants, cuts and facades, estructural.dwg, indicated, table of areas, cover, ing. eduardo contreras, plant foundation, attention and social services, san pedro claver, integral center, est, pil, upia axis, bor, riv, point, river lengupa, axis tongue, pto, upia bor, river, inter, tongue, e tongue, tongue, tongue, tongue, tongue, tongue, tongue, tongue, mouth, tongue, tongue, mouth, tongue, mouth, tongue, tongue , rock, cer, ru, barr, current bottom, ravine, rivera rio, upia river, via a new village, the secret, old channel. area to dredge, bridge the secret, wire galv., armed boxes., construction procedure, materials., detail mesh, detail of union, excavation for mattress, design walls in, hillside river lengupa, gabions protection, cuts gabion type, box of dimensions and, constructive details, gabions san luis.dwg, location, general, abscissas
Raw text data extracted from CAD file:
| Language | Spanish |
| Drawing Type | Block |
| Category | Roads, Bridges and Dams |
| Additional Screenshots |
 |
| File Type | dwg |
| Materials | Other |
| Measurement Units | Metric |
| Footprint Area | |
| Building Features | |
| Tags | autocad, block, colombia, constructive, DWG, PLANES, real, retaining wall, river, solution |

