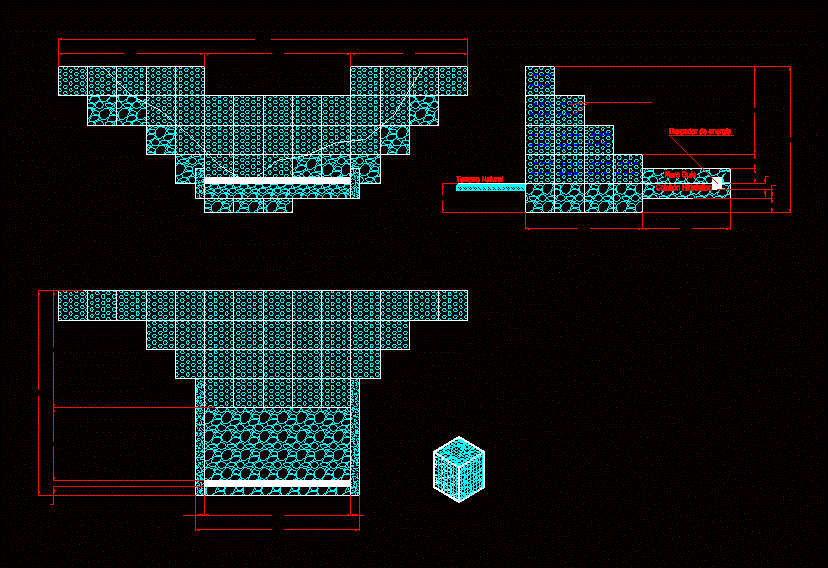ADVERTISEMENT

ADVERTISEMENT
Gabion For Soil Retention DWG Block for AutoCAD
gabion BARRANCAS FLOORS TO RETAIN
Drawing labels, details, and other text information extracted from the CAD file (Translated from Spanish):
power dissipator, guide wall, hydraulic mattress, natural terrain, plan view, front view, profile view
Raw text data extracted from CAD file:
| Language | Spanish |
| Drawing Type | Block |
| Category | Roads, Bridges and Dams |
| Additional Screenshots |
 |
| File Type | dwg |
| Materials | Other |
| Measurement Units | Metric |
| Footprint Area | |
| Building Features | |
| Tags | autocad, block, DWG, floors, retaining wall, retention, soil |
ADVERTISEMENT
