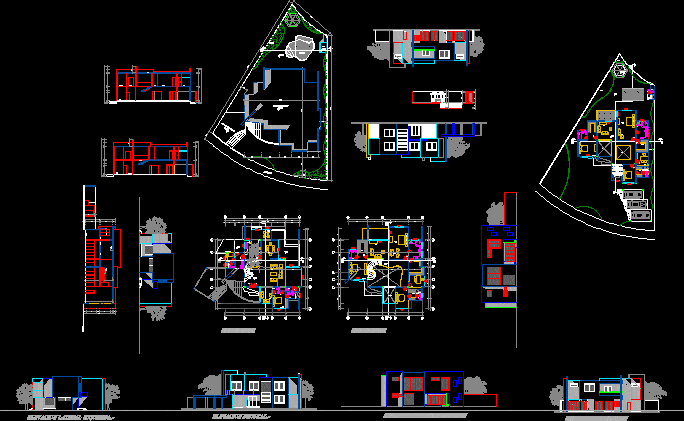
Galarza House DWG Section for AutoCAD
Galarza House – Plants – Sections –
Drawing labels, details, and other text information extracted from the CAD file (Translated from Spanish):
whirpool, kitchen, cto. of guests, cto. music, dining room, s a l a, gallery, laundry, bathroom, dorm. service, patio laying, dining room, s.s.h.h., cto. pump, t e r r a z a, top floor projection, up, e s t a r, room, terrace, metal handrail, masonry sill, slab of ho. a., empty, dressing room, garage, pool, shower, pump, gazebo, gardener, ground floor, hall, study, closet, master bedroom, slab, deck slab, sidewalk, hallway, pool, ground floor, first floor, left lateral elevation.-, frontal elevation.-, right lateral elevation.-, posterior elevation.-, ing. wilson galarza, p l a n t a b a j a, design and resp. technique :, arq. robert ruiz, client:, scale :, date :, lamina :, drawing :, jjperero, work :, residence, contains :, ground floor, impression tips, color, thickness, impression, upper floor, main floor, main facades and posterior, main façade, municipal seals:, cut a-a ‘, cuts aa’ and b-b ‘, rear façade, cut b-b’, implantation, implantation, right side façade, reg. prof.:, left side facade, side facades
Raw text data extracted from CAD file:
| Language | Spanish |
| Drawing Type | Section |
| Category | House |
| Additional Screenshots |
 |
| File Type | dwg |
| Materials | Masonry, Other |
| Measurement Units | Metric |
| Footprint Area | |
| Building Features | Garden / Park, Pool, Deck / Patio, Garage |
| Tags | apartamento, apartment, appartement, aufenthalt, autocad, casa, chalet, dwelling unit, DWG, haus, house, logement, maison, plants, residên, residence, section, sections, unidade de moradia, villa, wohnung, wohnung einheit |
