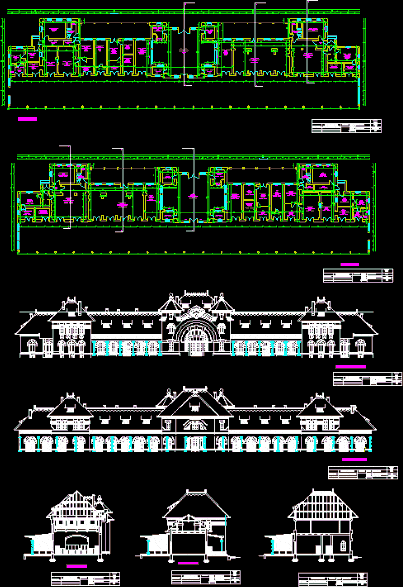ADVERTISEMENT

ADVERTISEMENT
Gara De Est-Obor, Bucharest Eastern Train Station DWG Plan for AutoCAD
Plans and facades surveyed.
Drawing labels, details, and other text information extracted from the CAD file (Translated from Romanian):
project title:, student signature:, title:
Raw text data extracted from CAD file:
| Language | Other |
| Drawing Type | Plan |
| Category | Transportation & Parking |
| Additional Screenshots |
 |
| File Type | dwg |
| Materials | Other |
| Measurement Units | Metric |
| Footprint Area | |
| Building Features | |
| Tags | autocad, bus, de, DWG, facades, plan, plans, Station, terminal, train |
ADVERTISEMENT
