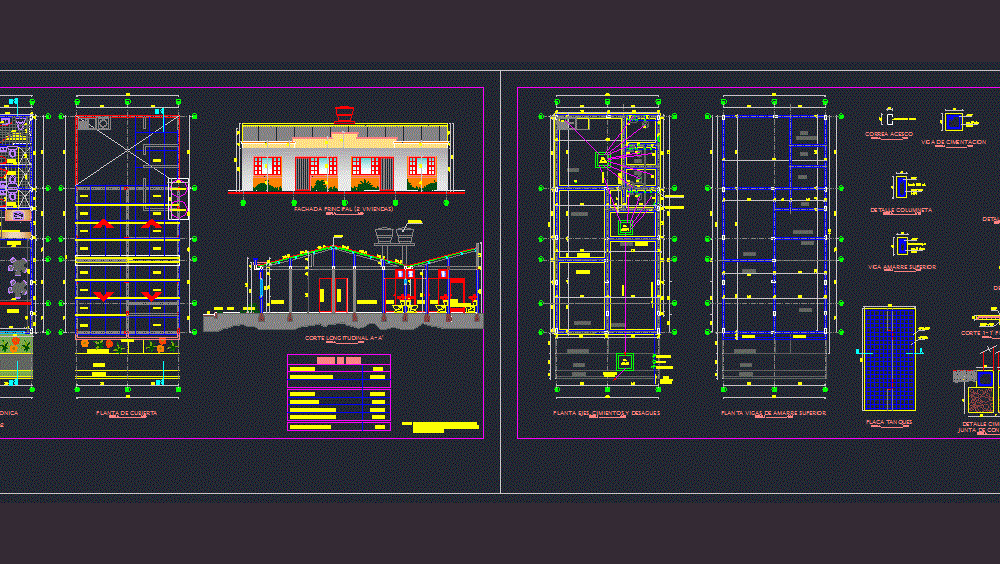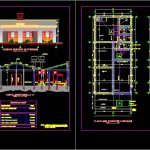
Garden Kids DWG Plan for AutoCAD
Design a garden plan for childcare
Drawing labels, details, and other text information extracted from the CAD file (Translated from Spanish):
construction board, foundation detail, foundation beam, wch, minusv., antejardin, lawn, walkway, bathroom, architectural floor, access, cafeteria, via, walk, lawn, antejardin, easel, deck plant, table of areas, area mediating lot, bathrooms area, total extension area, area of admin, description, area, index of occupation, note :, the house is designed for construction, by civil aeronautics., longitudinal cut a-a ‘, clothes, dining room, plant shafts , foundations and drains, kitchen, plant upper beams, admin., belt acesco, detail columneta, detail beam tape, upper tie beam, detail beam channel, plate tanks, ci, to collector, main, meter, rush, comes, Beam channel, area, recreation, handicapped, total demolition area
Raw text data extracted from CAD file:
| Language | Spanish |
| Drawing Type | Plan |
| Category | Schools |
| Additional Screenshots |
 |
| File Type | dwg |
| Materials | Other |
| Measurement Units | Metric |
| Footprint Area | |
| Building Features | Garden / Park, Deck / Patio |
| Tags | autocad, children, College, Design, DWG, garden, library, plan, school, university |

