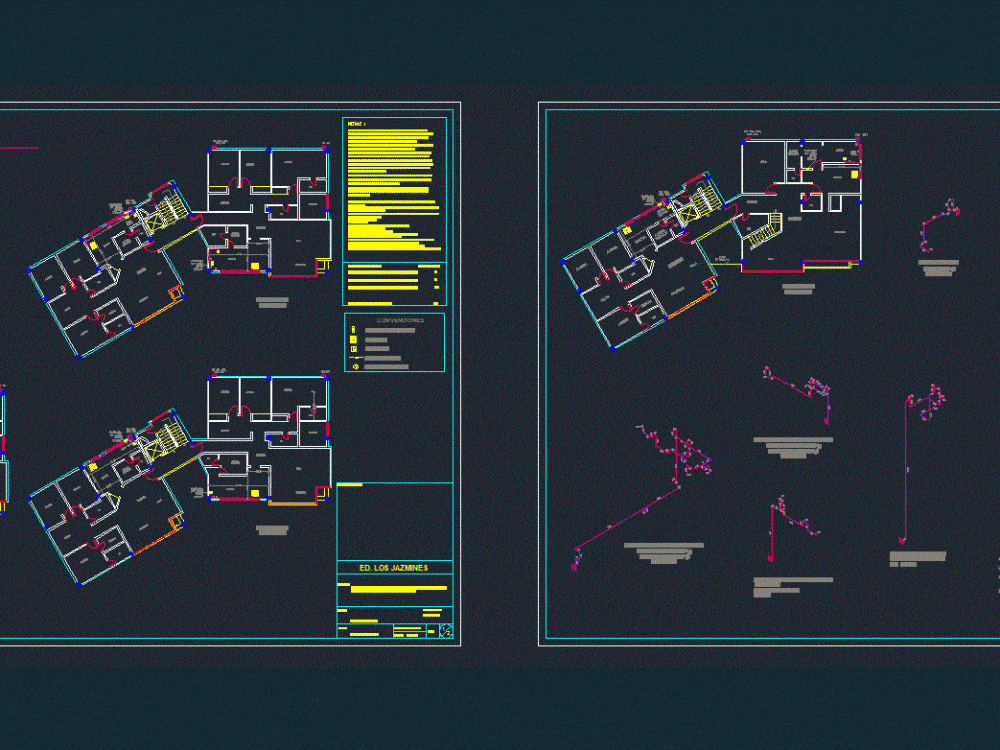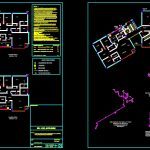
Gas Facilities DWG Detail for AutoCAD
In this design specified the details which are taken into consideration when making design gas installations for residential use with two-stage regulation; according to Colombian law (NTC2505; NTC3631) .
Drawing labels, details, and other text information extracted from the CAD file (Translated from Spanish):
Clothes, Space for stamps, Contains:, design:, drawing:, Date: January of, Scale: indicated, flat, File: ed. Jazmines.dwg, Insulating dielectric shirt, Fixing support detail for pipe perpendicular to the profile ceno, Detail of anchor band support for pipe, Anchoring pipe supports for use in the installation, Detail box, item, Fig. In de from eeppm, Measuring center posts, Detail of the laying of pipes in polyethylene, Distance for anchorage device, Fig., Ntc, Step heater, cover, Of gas, Tee, Conventions, Ed. The jasmine, Coc, lime, Sec, Internal facade suitable facade in internal pealpe in copper without scale, Second stage regulator, Registration valve, measurer, Cut valve, Ventilation detail gross area net area, bedroom, study, living room, dinning room, kitchen, Room service, suitable, Ventilation grid, bedroom, Parking lot, yard, bedroom, to be, living room, dinning room, kitchen, Room service, To dress, Area clothing, suitable, study, living room, dinning room, Room service, suitable, living room, kitchen, Clothes, Ground floor first floor, Ground floor plan, Coc, lime, Internal facade fit in pealpe without scale, Coc, lime, Internal network typical suitable without scaling internal facade pealpe, Cm fit, Second stage regulator, Registration valve, measurer, Cut valve, Cm fit, Coc, lime, Network internal facade fit in pealpe without scale, Ventilation grid, Applies to all apartments, Detail measuring centers without scale, Plant of all the distribution of the pipes of conventions., Proy. floor, Proy. level, Cut valve, Cm fit, Cm zc., power, Equipment description, Kitchen kw apartments, Oven kw apartments, Total design power:, The first regulator as defined for networks, Venting possible leaks there, Technical assistance., Support structure., A direct communication with the outside for purposes of gas evacuation, Cabinets to accommodate meters shall be of the open type shall have, Public companies of medellín e.s.p. Shall reserve the right to provide the, The respective design is not approved. In case this is not, The builder will not be able to start the installation of the gas networks until, Public of medellín eeppm. With the other rules in force., Product that meets the requirements of n.t.c, Metal fittings shall be protected against corrosion with a, The builder will permanently install the measuring centers, Supply gas distribution must comply with standard n.t.c, The the operation the supervision of the system, With the guide for the design installation of gas networks of the companies, The vertical horizontal sections of the upright shall be fixed with fittings, Hot galvanized to ensure separation between, Notes, Qt project:, socioeconomic:, Type of gas: natural, Whats:, Number of facilities: suitable, Outputs their respective power, The present design was made in the premises for each gasodomestico with their respective, Bar inlet pressure bar outlet pressure, Meter for natural gas of the type with a capacity up to air, The meter selected for each of the apartments will have the following, Second stage regulation should be used, With the following specifications in the project, Bar pressure inlet outlet pressure, Specifications, For each of the apartments, First stage regulation should be used, With the following specifications for each of the apartments, Heater kw apartments, Ceiling enhancement, Andrea cristina pungo, Variable length, Non-stop location, Lower tv, Scale parking plan, Cm zc, Stretch s, Space for stamps, Contains:, design:, drawing:, Date: January of, Scale: indicated, File: ed. Jazmines.dwg, Ed. The jasmine, Plant of all the distribution of the pipes of conventions., Andrea cristina pungo, bedroom, to be, living room, dinning room, kitchen, Room service, To dress, Area clothing, suitable, bedroom, study, study, living room, dinning room, kitchen, Room service, suitable, Ventilation grid, bedroom, Ground floor plan, Ventilation grid, Cm zc., Coc, Common area in pealpe without scale, Ventilation grille door, Come up fit, Common area, bedroom, to be, living room, dinning room, kitchen, Room service, To dress, Area clothing, suitable, bedroom, study, study, living room, dinning room, kitchen, Room service, suitable, Ventilation grid, bedroom, Ground floor plan, Ventilation grid, Cm zc., Adjustable variable length, Coc, lime, dryer, Internal facade suitable facade in internal pealpe in copper without scale, lime, Andrea cristina pungo, Updated fc version, Measuring center, Point of consumption, Quick shut off valve, Pipe embedded in floor, Pipe embedded in wall, Conventions of izometrico plant, Pipe sight on wall
Raw text data extracted from CAD file:
| Language | Spanish |
| Drawing Type | Detail |
| Category | Mechanical, Electrical & Plumbing (MEP) |
| Additional Screenshots |
 |
| File Type | dwg |
| Materials | Other |
| Measurement Units | |
| Footprint Area | |
| Building Features | Deck / Patio, Car Parking Lot, Garden / Park |
| Tags | autocad, Design, DETAIL, details, DWG, einrichtungen, facilities, gas, gesundheit, installations, l'approvisionnement en eau, la sant, le gaz, machine room, making, maquinas, maschinenrauminstallations, provision, residential, stage, wasser bestimmung, water |
