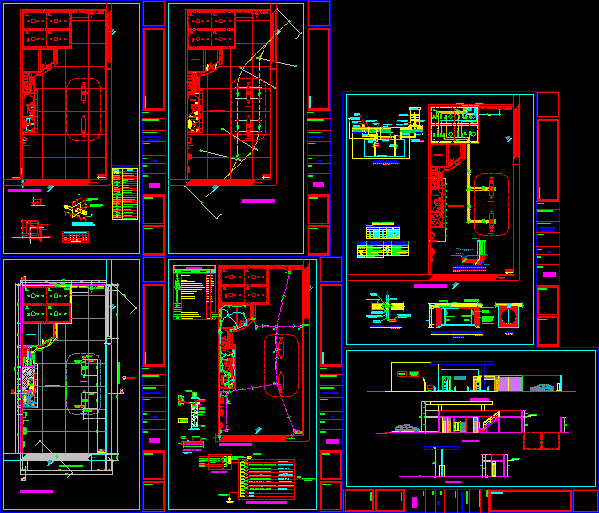
Gas Station DWG Section for AutoCAD
Gas Station – Plants – Sections – Elevations – Facilities – Details
Drawing labels, details, and other text information extracted from the CAD file (Translated from Spanish):
date, sheet :, first floor, plan: architecture, scale, owners :, location :, project :, owner :, architectural drawing:, proh.com, no smoking, no fire, open unless, proh. guardania de, p.v, turn off your engine, ambulatory, amazonas street, proy. ceiling, s.h., entrance, curtain, sign-prices, type abc, sidewalk, cuart. de maq., s.h.m, s.h.h, sliding door, proj. of beams, tempered glass, minimarket, maneuvering yard, exit sign, air, water, exit, locker room, lightened ceiling projection, cylinder of, fine sand, protection of, seg.de autos, sign-entry, ventilation pipes , discharge pipes, pipes, rec.de vap., professional:, bathroom, cedar boards, interior doors, garage, parking, kitchen, court-lift, machine room, azoeta, bathroom-men, roof, patio maneuvers, cut aa, cut bb, inst. electrical, flat: facilities, compacted, level of, location of, pvc-p pipe, material, sidewalk section, boxes, indicated, special, electrical distribution board, grounding system, meter box, TV pass box , step box for internal telephones, step box for external telephones, step box for circuit with cover, output for external telephone, the number of stripes indicates the number of conductors, symbol, legend, description, force output, single line diagram , reservation, electrical outlet, lighting, mechanical, with insulation, roof, heights, prices, lighting panel, entrance lighting, generator set, lighting output, box, earth well, tg, td, television, arrives rush, telephone, reflector, single-line diagram of the tg board, detail of the cover, detail of, cover of reinforced concrete, magnesium or similar substance, sanik gel, sulfate, sifted earth, and compacted, pvc-p tube, pressure connector, grounding , from c work or bronze, conductor, copper electrode, bronze connector, bare conductor, corrugated iron handle, s b, s g, inst. hydraulic, pm, crosshead with, floor level, towards area, product, pager, connection box, union seal, female hermetrica, unloading box with, adapter, towards the box, step, with seals, steam, safety box, elbow and tee, brick box, metal lid, spout, for connection, island, office, underground tank to the island, detail of intalacion del, connection spout, pedestal for spout, reduction, u of fastening with, to spout, to spout, ascending slope, safety valve, compartment, product, capacity, galvanized steel pipe, metallic box containing herm., females., copper pipe, welded threaded joint., length, diameter, tee threaded steel cedula, in metal tube., double lid safety box, pipe crossing, tanks, tank capacity, compressor, ps, pd, tank installation for fuel, cutting, thin plastic., heavy drilled with, coarse sand, not salty, cross sections, to the bottom c ada, cerrado, inferior, filling pipe, suction pipe, concrete slab, affirmed, observation well cover, for leak detection, recovery adapters, applicable details for tanks, note:, vapor recovery, system detail of, ventilation pipe, npt, ventilation valves, pressure and vacuum, valve, frame and wooden cover, hinged, npt, pvc adapter, union thread, typical detail of installation of valves, diameter ø, inst. sanitary, iron plate black, wall thickness, det. flange breaks water, tube, welding around, straight tee with slope, straight tee with rise, universal union, globe valve, float valve, concentric reduction, irrigation key, check valve, tee, water legend, simbology, water pipe cold, water meter, pipe crossing without, hot water pipe, connection, cross, comes from the network, water outlets, npt, shower, sink, radios and turns, dispenser
Raw text data extracted from CAD file:
| Language | Spanish |
| Drawing Type | Section |
| Category | Gas & Service Stations |
| Additional Screenshots |
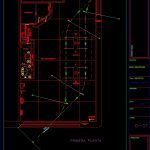  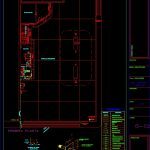 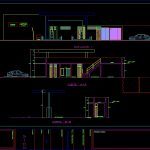 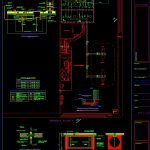  |
| File Type | dwg |
| Materials | Concrete, Glass, Plastic, Steel, Wood, Other |
| Measurement Units | Metric |
| Footprint Area | |
| Building Features | Garden / Park, Deck / Patio, Garage, Parking |
| Tags | autocad, details, dispenser, DWG, elevations, facilities, gas, plants, section, sections, service, service station, Station |
