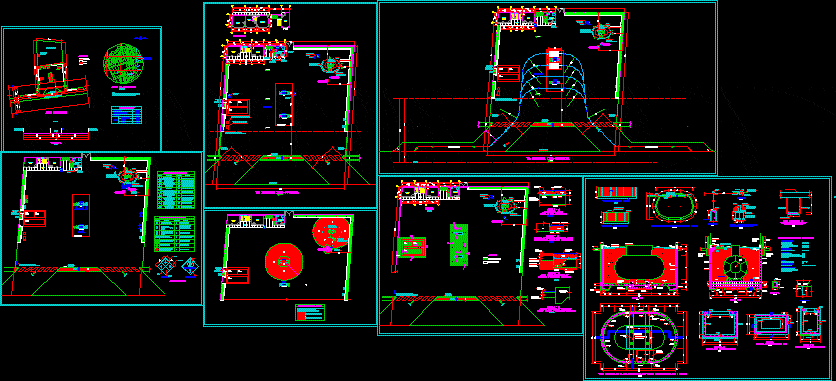
Gas Station – Project DWG Full Project for AutoCAD
Gas Station – Project
Drawing labels, details, and other text information extracted from the CAD file (Translated from Spanish):
price sign, property limit, exit, regional road lima-pucallpa, vent pipes, filling mouths, recup adapter. of vapors, sign: attention only minor vehicles prohibited entry of vehicles of load and buses, yard of maneuvers, glp, projection of the canoupy, entrance, office, minimarket, room machine, ss.hh, sidewalk, polished floor, floor of mayolica, compr, ge, lightning rod, water, air, second floor, percolation well, septic tank, artesian well, reception, municipal retreat for future construction, road axis, aa cut, other use, built area, free area, canoupy, legend, location map, regional road lima – pucallpa, to lima, to pucallpa, ce andabamba, internal road, location of the land, location map, area for the project, area of the land, roofed area, picture of areas, first floor, total, exclusive area for vehicles that carry glp prohibited transit of other vehicles, description, symbol , quantity, location, flammable gas, nomenclatures, rhombus nfpa, blue, white, yellow, rhombus indecopi, fire extinguishers and firefighting elements, engine room, dispatch islands, islands, zone of tk glp, liquid fuels discharge area, island of glp, tank area air transfer point, unloading area, united nations sign, bucket filled with sand, continuous sensor of presence of gas glp, red, metal container with lid for soaked rags, in area of the LPG tank, in the perimeter wall, in the area of the LPG tank in the perimeter wall, in the dispenser and dispenser, in the LPG dispenser, in LPG dispenser in LPG tank area, in LPG tank area in unloading zones a of liquid fuels, preventive and regulatory warnings, classification of areas, buried tank for glp, detail of expansion joint between pavement and asphalt pavement, typical joint between concrete slab and asphalt pavement, detail of dilatation joint between island form and concrete slab, b – b cut, typical joint between slabs of concrete, plant, island, reinforced concrete slab, asphalt pavement, subgrade, teknopor, cut c – c, d – d cut, concrete slab, cut – a, overlap, tank support beam, reinforced tank support base for glp, contact area, tank leg, with beam, concrete slab projection for glp pump, trunk of the glp dispenser, dd cut, cut cc, distribution of vertical elements of the metal frame, npt, waterproof concrete slab, structural support, foundations, reinforced slab, npt, side view of the metal frame, front view of the metal frame, slab for the pump d e glp, metal fence, bb cut, concrete block, – wall of perimeter box, contact with ground, – wall of perimeter box without contact with ground, additional recommendations :, – national building regulations, – curing concrete by wet way, – monolithically cast, washer, nut, – structures in general, – admissible pressure of the ground, type of cement to be used: – tank support beam, – gutter lid, to the transfer point and trunk of the device, – effort reinforcement creep, – gp pipeline, – perimeter box wall, concrete steel :, concrete strength :, coatings :, terrain :, technical specifications, portland cement type io similar, ee cut, ff cut, inside face , external face, concrete pavement, gp pipeline, to the LPG dispenser, cross section of, well to ground dispenser, earthing to lightning rod, grounding to boards, siren of audible signal, cabinet against fire, trash point Igo underground, well to ground pump of glp, connector type clamp, well to earth pump glp
Raw text data extracted from CAD file:
| Language | Spanish |
| Drawing Type | Full Project |
| Category | Gas & Service Stations |
| Additional Screenshots |
 |
| File Type | dwg |
| Materials | Concrete, Steel, Other |
| Measurement Units | Metric |
| Footprint Area | |
| Building Features | Deck / Patio |
| Tags | autocad, dispenser, DWG, full, gas, Project, service, service station, Station |

