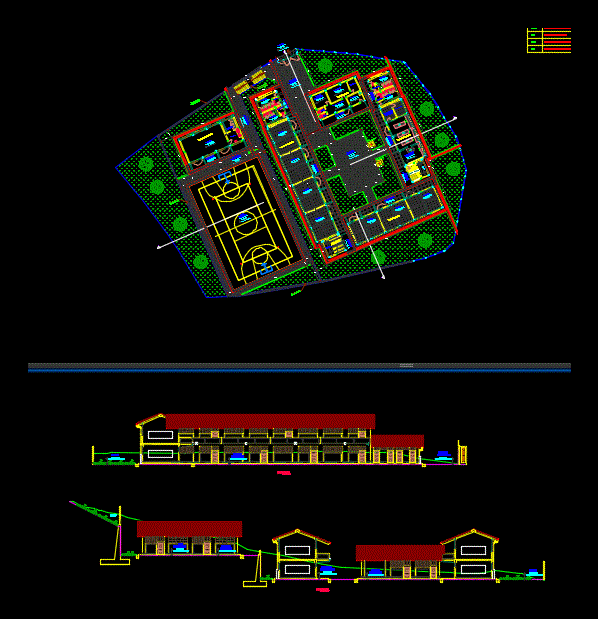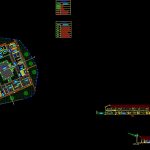
General Approach Of Ie DWG Block for AutoCAD
The plane containing environments of primary and secondary level of IE
Drawing labels, details, and other text information extracted from the CAD file (Translated from Spanish):
cement floor, polished and burnished, warehouse, circulation, sidewalk, multipurpose, rubbed, slab, ss.hh – h, ceramic floor, handicapped, teachers, ss.hh – m, professors, direction, file, administration, topico , room, deposit, science, laboratory, professor, office, dining room, kitchen, entrance, patio, training, project :, sheet no :, drawing :, location :, plane :, alamo, architecture: cuts and elevations , general approach, district :, province :, department :, designer :, ing. ————————————-, san ignacio, cajamarca, of san ignacio, provincial municipality, scale :, date :, indicated, garden, description, symbol, legend, yard, sardinel, gutter with grid, gutter without grid, finished floor level, finished level of yard, finished level of path, level of terraplen, npt, np , nvt, nt, finished slab level, nlt, finished wall level, nm, perimeter wall, see detail of mc, boulder wall, interior wall, flagpole, ss. hh primary, secondary level, ss. hh secondary, secondary classrooms, administration, primary services, primary classrooms, embankment, level, cut in, cut b-b, cut a-a, architecture: first level plant
Raw text data extracted from CAD file:
| Language | Spanish |
| Drawing Type | Block |
| Category | Schools |
| Additional Screenshots |
 |
| File Type | dwg |
| Materials | Other |
| Measurement Units | Metric |
| Footprint Area | |
| Building Features | Garden / Park, Deck / Patio |
| Tags | approach, autocad, block, College, DWG, environments, general, Level, library, plane, primary, school, secondary, university |

