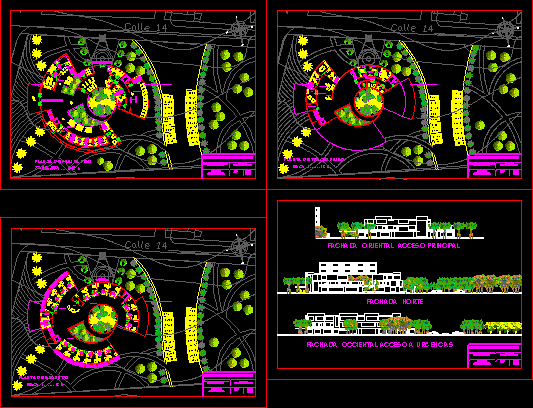ADVERTISEMENT

ADVERTISEMENT
General Hospital, San Juan De Pasto, Columbia DWG Plan for AutoCAD
Hospital first class San Juan de Pasto – Plans and Facades
Drawing labels, details, and other text information extracted from the CAD file (Translated from Spanish):
p. of arq enrique guerrero hernández., p. of arq Adriana. rosemary arguelles., p. of arq francisco espitia ramos., p. of arq hugo suárez ramírez., nursing station, inyectologia, cafetin, access hall, inter-consultation, waiting room, file, quarantine, pharmacy, access emergencies, procedures, observation, university institution cesmag, plane :, secondary, access, plant of second, plant of third priso, reception, surgery, post – delivery, obstetrics, north facade, before j., walk, road, pedestrian, profile of vehicular roads a – a ‘, profile of pedestrian routes b – b’, facade eastern main access, western facade emergency access
Raw text data extracted from CAD file:
| Language | Spanish |
| Drawing Type | Plan |
| Category | Hospital & Health Centres |
| Additional Screenshots |
 |
| File Type | dwg |
| Materials | Other |
| Measurement Units | Metric |
| Footprint Area | |
| Building Features | |
| Tags | autocad, class, CLINIC, columbia, de, DWG, facades, general, health, health center, Hospital, juan, medical center, plan, plans, san |
ADVERTISEMENT

