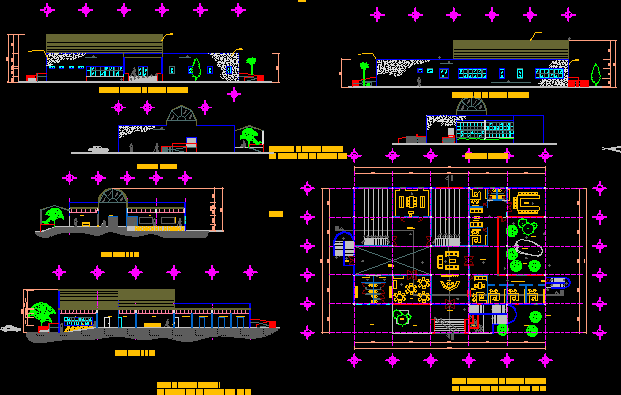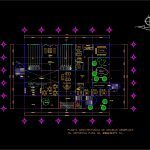
General Offices DWG Full Project for AutoCAD
Project for general officessport seat in Guadalupe – Plants – Elevations – Sections
Drawing labels, details, and other text information extracted from the CAD file (Translated from Spanish):
name, pbase, pvgrid, pegct, pfgct, pegc, pegl, pegr, pfgc, pgrid, pgridt, right, peglt, pegrt, pdgl, pdgr, general office cuts, counters area, cd. sports for cd. guadalupe nl, pricado of coach, cafeteria, library, classroom, reception, court according to b – b ‘, court according to a – a’, vestibule, recpecion, left, elevations of general offices, list of finishes :, nsl, south elevation of general offices, finishing, nsp, nb, npt, main elevation of general offices, northeast elevation, northwest elevation, architectural floor of general offices, vestibule and, men’s bathrooms, waiting room, women’s restrooms, main access, area of, accountants, boardroom, priv. of the sub-director, priv. of the director, libraries and classrooms, vestibule of, emergenica, exit of, administration, mirror of water, green area, square, fountain
Raw text data extracted from CAD file:
| Language | Spanish |
| Drawing Type | Full Project |
| Category | Office |
| Additional Screenshots |
   |
| File Type | dwg |
| Materials | Other |
| Measurement Units | Metric |
| Footprint Area | |
| Building Features | |
| Tags | autocad, banco, bank, bureau, buro, bürogebäude, business center, centre d'affaires, centro de negócios, DWG, elevations, escritório, full, general, guadalupe, immeuble de bureaux, la banque, office, office building, offices, plants, prédio de escritórios, Project, seat, sections |

