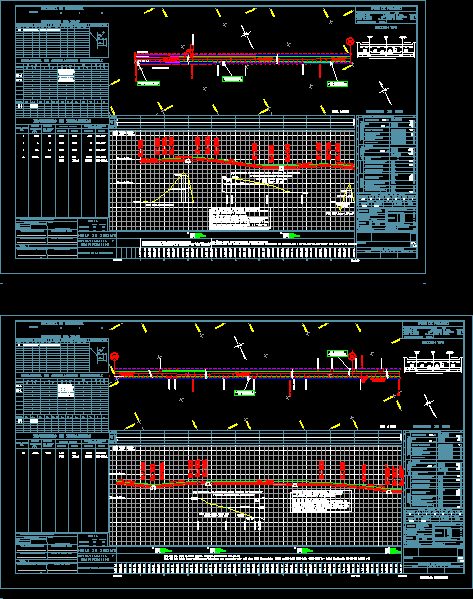
General Plant Stretch Of Highway DWG Block for AutoCAD
Stroke plant body geometric road, shows the elements of the body.
Drawing labels, details, and other text information extracted from the CAD file (Translated from Spanish):
small and medium-sized andesitic rock and little, and underlying and subgrade layers, of small and medium fragments of little andesitic rock, for terraplen body and underlying layer, volume, earthwork movement, geometric, no., movement, elevation of the subgrade , classification, stratigraphy, drainage works, quantity, carry, distance, over-, unit, distance of payment, volume x distance, left, right, over-, right, left m., enlargement, right m., np or ch., geometry of horizontal alignment, curve, pc or tee, ident., st or ste, oe, pi or pst, pt or et, polygonal reference, trace references, board for fill channels, origin of ch., material product of the loans of bank, from km to km, project of terracerias, section, compaction, formation and, earthworks, excavations, concrete, concrete ciclopeo, highway :, minor drainage, carry s, compacted to, pipes, demolitions, material product of the cuts, of the filling to form layer, of the upper layer of embankments, material c, scarification, camouflaged, subgrade in cuts, built on non material, compactable, steel by temperature, compactations, loans, excavations, of the natural terrain in the area, of existing terraces, of the bed of the cuts, of terraplanes with or without, of existing pavements, cradle of tuning, lateral within the, of embankment of embankments, strip of, total, banded, material a, bank no., material b, cuts and exc. additional, cutting crown recesses, embankments, boxes for thrust, gable steps, despalme, despalmes in court, material used, wasted material, for rude, date, sheet, kg., ha., quantities of work, electrowelded mesh, layer of subgrade, subgrade layer, in section, in embankment, thickness in m., geometric volumes are measured in the cut or loan., type section, project data, proy speed, governor slope, roadway width, maximum curvature, pavement thickness, crown width, axis, project, layout and project, ldv, axis cpo.-a, current body, side street, cpo.-b axis, i and d extension, access plot, access property, axis tracing cpo a, support axis cpo b, bn, pst, mojonera, right lateral, est, and underlying subgrade layers, a.lados, authorize the general director, technical director, deputy director of road project, approved the deputy director of works, vo.bo. of the general resident of, vo.bo., I review the head of the unit, drawing :, project :, calculation :, company :, I verify :, normal on a tangent, in a red paint mark, at the foot of a fence post
Raw text data extracted from CAD file:
| Language | Spanish |
| Drawing Type | Block |
| Category | Roads, Bridges and Dams |
| Additional Screenshots |
 |
| File Type | dwg |
| Materials | Concrete, Steel, Other |
| Measurement Units | Imperial |
| Footprint Area | |
| Building Features | |
| Tags | autocad, block, body, DWG, elements, general, geometric, HIGHWAY, pavement, plant, Road, roads, route, shows, stretch, stroke |

