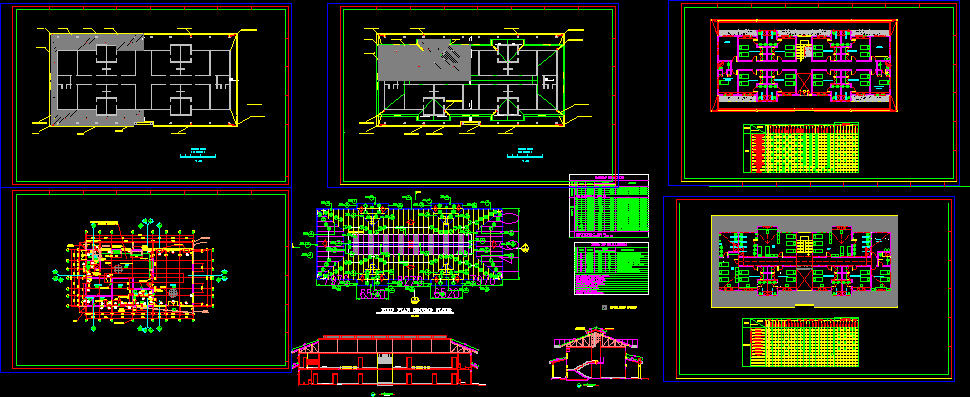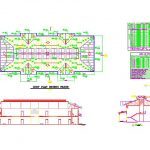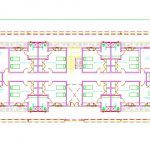ADVERTISEMENT

ADVERTISEMENT
Geriatric Home, Senior Care Center, Elderly Care Home 2D DWG Plan for AutoCAD
Plan, elevation and sectional views of geriatric home. It is also referred as senior care or elderly care home. It has ground and first floor. The ground floor has dining, kitchen, kitchen storage and laundry rooms. The first floor has 8 bi personal rooms for senior people with attached bathroom facilities and staff room. This plan has complete constructional details clearly mentioned – tile sizes, type and panel details and plumbing information included. The total foot print area is close to 950 sq. meters.
| Language | Spanish |
| Drawing Type | Plan |
| Category | Hospital & Health Centres |
| Additional Screenshots |
  |
| File Type | dwg |
| Materials | Aluminum, Concrete, Glass, Masonry, Moulding, Plastic, Steel, Other |
| Measurement Units | Metric |
| Footprint Area | 500 - 999 m² (5382.0 - 10753.1 ft²) |
| Building Features | A/C, Deck / Patio |
| Tags | geriatric center |
ADVERTISEMENT
