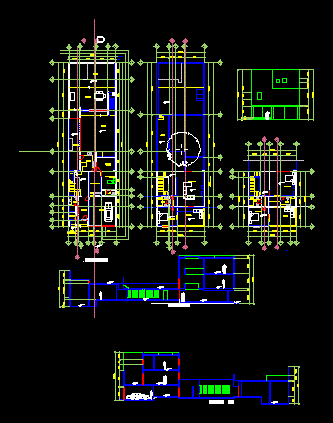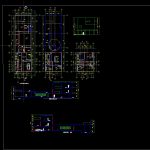ADVERTISEMENT

ADVERTISEMENT
Gilardi House DWG Section for AutoCAD
Gilardi House is a detached house built for the Gilardi family; built and designed in 1976 by the Mexican architect Luis Barragán Morfin in the San Miguel Chapultepec Mexico City. It is considered one of the major works of Barragán; forming part of its architectural testament. contains architectural plants; sections and elevations .
Drawing labels, details, and other text information extracted from the CAD file (Translated from Spanish):
section, .low level, n.p.t., n.p.t., n.p.t, n.p.t., bedroom ppal., garage, receiver, service bedroom, service yard, kitchen, runner, garage, pool, dinning room, study, bath, washing area, rooftop, TV room, terrace, bedroom, bath, bedroom, terrace, bath
Raw text data extracted from CAD file:
| Language | Spanish |
| Drawing Type | Section |
| Category | Famous Engineering Projects |
| Additional Screenshots |
 |
| File Type | dwg |
| Materials | |
| Measurement Units | |
| Footprint Area | |
| Building Features | Pool, Garage, Deck / Patio |
| Tags | autocad, berühmte werke, built, designed, detached, DWG, Family, famous projects, famous works, house, mexican, obras famosas, ouvres célèbres, section |
ADVERTISEMENT

