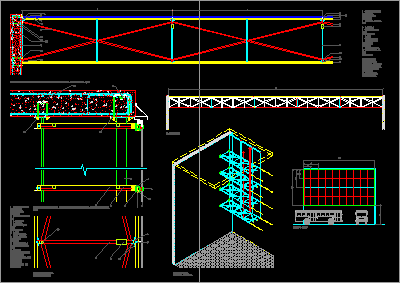ADVERTISEMENT

ADVERTISEMENT
Glass Facade DWG Section for AutoCAD
Constructive section of glass facade with metallic structure – Details and axonometrics views
Drawing labels, details, and other text information extracted from the CAD file (Translated from Galician):
Bus, Circular, Circular, Entered, Exit, Circular, Detail of joining the horizontal loops with the side wall, Glazing facade detail with the upper slab, Plant, Elevation, Axonometric from the inside, Horizontal locking detail, Aluminum carpentry, junction, exterior, laminar glass, high strength screw, tube tube, tube, tube, circular, bolts, steel slab, sling plate, for vertical round engraving, Aluminum carpentry junction external laminar glass High resistance screwdriver tube tube tube circular tube bolt anchor bolt of the wall to the side support wall side engagement armored from the side wall
Raw text data extracted from CAD file:
| Language | N/A |
| Drawing Type | Section |
| Category | Construction Details & Systems |
| Additional Screenshots |
 |
| File Type | dwg |
| Materials | Aluminum, Glass, Steel |
| Measurement Units | |
| Footprint Area | |
| Building Features | Car Parking Lot |
| Tags | autocad, axonometrics, construction details section, constructive, cut construction details, details, DWG, facade, glass, metallic, section, structure, views |
ADVERTISEMENT

