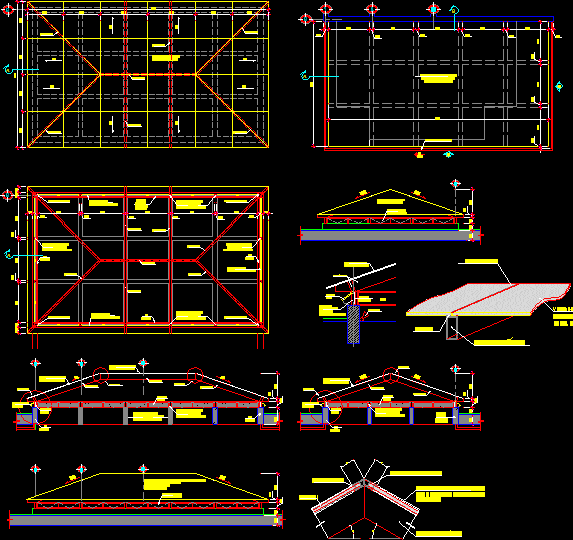
Glass Roof DWG Section for AutoCAD
Glass Roof – Lamella Roof – Plants – Sections – Details
Drawing labels, details, and other text information extracted from the CAD file (Translated from Spanish):
square tube, metal ridge, silicone seal, packing, square tube, packing, silicone seal, on this sheet, similar see specifications, laminated glass film, similar see specifications, on this sheet, glass, ventilates, sieve by, inside side, folding windows lattice, for auction of, aluminum, vertical piece, indirect light, sieve, tube of, laminated glass of mm., similar movie, Solera de, its T., see det., see det., see det., see det., see det., Solera de, its T., of pergola of concrete smoothed hands of paint of first color to choose, of wood, tube of, similar nd movie, laminated glass, tube of, of for auction, vertical piece of aluminum, folding windows lattice, of for auction, vertical piece of aluminum, folding windows lattice, of for auction, vertical piece of aluminum, folding windows lattice, tube of, of for auction, vertical piece of aluminum, folding windows lattice, plate of, indoor lattice, outdoor glass ventilator, indoor lattice, outdoor glass ventilator, indoor lattice, outdoor glass ventilator, glass ventilator, outside, sieve in, inside, similar nd movie, laminated glass, tube of, similar nd movie, laminated glass, tube of, sieve in, inside, pergola concrete, smoothing paint hands, first color choose, of for auction, vertical piece of aluminum, folding windows lattice, tube of, indoor lattice, ventilates outdoors, of transparency, heat reduction, ultraviolet rays protection, the glass will be laminated of similar film, similar nd movie, laminated glass, glass ventilator, outside, sieve in, inside, tube of, of for auction, vertical piece of aluminum, folding windows lattice, sieve in, inside, indoor lattice, ventilates outdoors, similar nd movie, laminated glass
Raw text data extracted from CAD file:
| Language | Spanish |
| Drawing Type | Section |
| Category | Construction Details & Systems |
| Additional Screenshots |
 |
| File Type | dwg |
| Materials | Aluminum, Concrete, Glass, Wood |
| Measurement Units | |
| Footprint Area | |
| Building Features | |
| Tags | autocad, barn, cover, dach, details, DWG, glass, hangar, lagerschuppen, plants, roof, section, sections, shed, structure, terrasse, toit |
