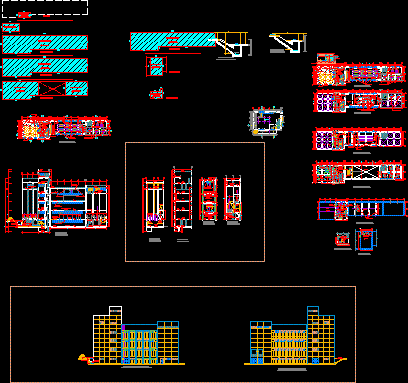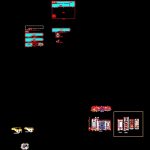
Grain Mill DWG Elevation for AutoCAD
Plant elevations mill cuts – Collection of seeds
Drawing labels, details, and other text information extracted from the CAD file (Translated from Spanish):
mts, level area, ground floor, fans, rooftop, see dib., iron bauer mts, see dib., iron bauer mts, floor level, conveyor belt grain entrance at the foot of the elevator npt, total overload on striped surface kgs, conveyor belt grain entrance a height of mts, motor, projection of location of wheat pond, in case of preventing the entry of power cables to the motor power board passing through the lower part of the floor it will be appropriate to position a plastic of mm on the floor itself low level, variant to the cmf plane, tank tank, hygienic service, machine room, mts, existing patio, mts, railyard, retaining wall, mts, roof projection, see dib., over total load on striped surface: kgs, irons bauer mts see dib., detail embedding vibrating extractors see dib., mts, flush mounting brackets lkk see dib., pass of, total overload on scratched surface: kgs, total overburden over scratched surface: kgs, iron bauer mts see dib., iron bauer mts see dib., overload in each of the scratched areas: kgs, overload in each of the scratched areas: kgs, overload in each of the scratched areas: kgs, overload in each of the scratched areas: kgs, detail embedding connection extractors vibrating see dib., mts, irons bauer mts see dib., overload in each of the scratched areas: kgs, total overburden over the scratched surface kgs, overload in each of the striped areas kgs, overload in each of the scratched areas: kgs, overburden over scratched surface kgs, irons bauer mts see dib., mts, Overload on scratched surface: kgs, n.p.t. m., total overload on scratched surface: kgs, overload in each of the scratched areas: kgs, inspection hole see dib., mts, ground floor, mts, staircase seventh level, mts, fans, engine room, finished product base, wheat store, mts, breakfast room, balance, grain polisher, grinding bench, flour meal, flour silo, silo of impurities, by-product silo, resting silo, wheat silo, flour silo, sasores vibroterminador of afreho, rotary carter, wheat silo, take out stone, wheat silo, vertical edge, plansifter, hall, sage, input the silos, mts, pneumatic mill, input the flour silos, squeegee, clean aspiration, balance of dirty wheats, polisher, lifts, double height, ground floor, metal ceiling joists, metal ceiling beams, metal sliding doors, showers, lockers, stalls, head plant office, metal staircase, coverage of zinc corrugated iron over metal beams, area, railyard, reinforced concrete roof, metal roof, mts, area, mts, area, mts, area, mts, area, mts, area, mts, area, mts, area, mts, area, area, open flour stock, stairs, cat stair, rooftop, mts, area, first floor, basement, second floor, third floor, fourth floor, fifth floor, sixth floor, seventh floor, cut, n.p.t. m., see dib., for the static weight of each, bank of cylinders, apply during construction, cmf, See drawing., insulated surface
Raw text data extracted from CAD file:
| Language | Spanish |
| Drawing Type | Elevation |
| Category | Industrial |
| Additional Screenshots |
 |
| File Type | dwg |
| Materials | Concrete, Plastic |
| Measurement Units | |
| Footprint Area | |
| Building Features | Deck / Patio, Elevator, Car Parking Lot |
| Tags | aspirador de pó, aspirateur, autocad, bohrmaschine, collection, compresseur, compressor, cuts, drill, DWG, elevation, elevations, guincho, kompressor, machine, machine de forage, machinery, máqu, mill, plant, press, rack, staubsauger, treuil, vacuum, winch, winde |

