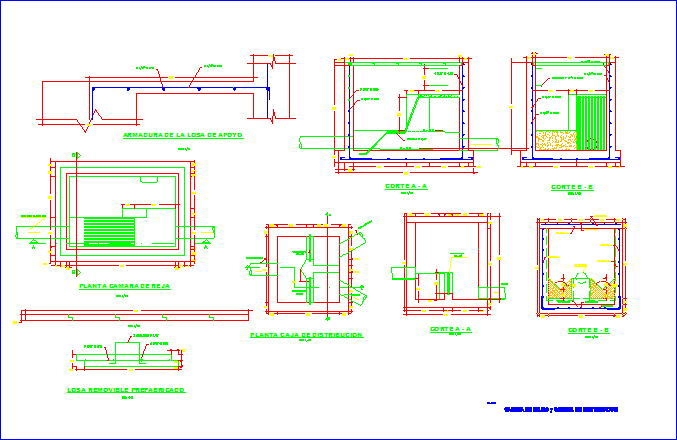ADVERTISEMENT

ADVERTISEMENT
Grates And Sewage Line Connection Boxes DWG Plan for AutoCAD
Plans – Details
Drawing labels, details, and other text information extracted from the CAD file (Translated from Spanish):
design, scale, flat, draft, drawing, Location, designer, province, district, place, Department, sheet, reviewed, date, Esc:, Prefabricated removable slab, Support slab reinforcement, Plant chamber of grating, Esc:, Esc:, cut, grill, cut, Stairs, cut, Arrives from camera, Distribution box plant, card of, Exit primary lagoon, cut, Esc:, Exit primary lagoon, Esc:, card of, card of, your B. Upvc mm, your B. Pvc mm, Camera of distribution camera, flat
Raw text data extracted from CAD file:
| Language | Spanish |
| Drawing Type | Plan |
| Category | Mechanical, Electrical & Plumbing (MEP) |
| Additional Screenshots |
 |
| File Type | dwg |
| Materials | |
| Measurement Units | |
| Footprint Area | |
| Building Features | Car Parking Lot |
| Tags | autocad, boxes, connection, details, DWG, einrichtungen, facilities, gas, gesundheit, l'approvisionnement en eau, la sant, le gaz, line, machine room, maquinas, maschinenrauminstallations, plan, plans, provision, sewage, wasser bestimmung, water |
ADVERTISEMENT
