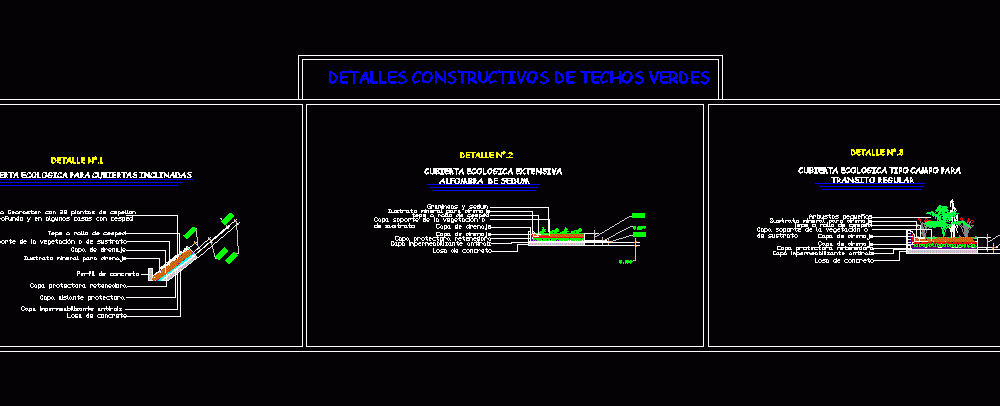
Green Roof Detail Costructivo DWG Detail for AutoCAD
In this document we can see how we can make the installation of green roofs to have a house sustentable.Shows the type of plants and materials needed for the proper installation of a green roof
Drawing labels, details, and other text information extracted from the CAD file (Translated from Spanish):
kitchen, dinning room, service yard, goes up, living room, lobby, access, edible garden, kitchen, dinning room, service yard, bedroom, goes up, living room, lobby, access, edible garden, access, Create alert, administrative area, part time medical psychologist, lobby, can be auditorium, access, Create alert, administrative area, part time medical psychologist, lobby, can be auditorium, landcadd, kitchen, dinning room, service yard, goes up, living room, lobby, edible garden, access, low, kitchen, dinning room, service yard, living room, lobby, edible garden, low, Location, concept of modification, authorized:, Proyect number, date, content:, scale:, modification, date, do not., quotas, levels:, corrected, modification:, drawing:, General notes:, localization map, draft, sustainable project for families, of women victims of violence, mts., sustainable project of stay for the families of the women victims of violence in the edo. of warrior., students:, mendoza nava luis, soledad dominguez ericka, archive, scale, title, green cover details, green covers detail, green cover details, students:, mendoza nava luis, soledad dominguez ericka, scale, ecological cover for sloped roofs, . georaster element with plants of shallow cepellon in some cases with grass, tepe roll, substrate vegetation support layer, drainage layer, mineral substrate for drainage, retaining protective layer, protective insulation layer, anti-racking waterproofing layer, concrete slab, concrete profile, tepe roll, substrate vegetation support layer, drainage layer, mineral substrate for drainage, retaining protective layer, anti-racking waterproofing layer, concrete slab, drainage layer, small shrubs, ecological cover type field for regular transit, tepe roll, substrate vegetation support layer, drainage layer, mineral substrate for drainage, retaining protective layer, anti-racking waterproofing layer, concrete slab, drainage layer, Gramineas sedum, ecological cover extensive sedum carpet, detail, construction details of green roofs, green covers detail, green cover details
Raw text data extracted from CAD file:
| Language | Spanish |
| Drawing Type | Detail |
| Category | Construction Details & Systems |
| Additional Screenshots |
 |
| File Type | dwg |
| Materials | Concrete |
| Measurement Units | |
| Footprint Area | |
| Building Features | Deck / Patio, Garden / Park |
| Tags | autocad, barn, cover, dach, DETAIL, document, DWG, green, hangar, house, installation, lagerschuppen, materials, plants, roof, roofs, shed, structure, terrasse, toit, type |

