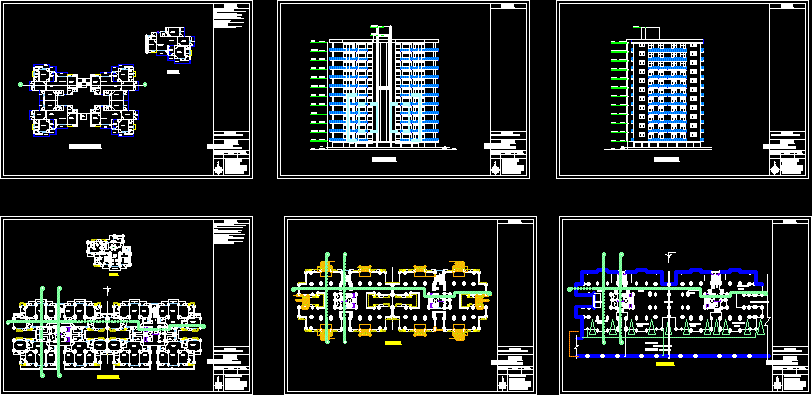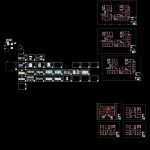
Grl House In Noida DWG Block for AutoCAD
Groups of 1, 2, 3, 4 bhk on 4 acres.
Drawing labels, details, and other text information extracted from the CAD file:
green, bed room, master, toilet, kitchen, dining, drawing, balcony, c.b., entry, drawing room, ser. rm., w.c., director, dealt by:, architect, sunshade, lift, up to second floor, up to stilt, c.b, up to second floor, dn to stilt, terrace, sunshade, first floor, second floor, third floor, fourth floor, fifth floor, sixth floor, seventh floor, road lvl, front elevation, up to first floor, dn to basement, basement for parking, up to stilt floor, mumty, up to stilt floor, extended basement for parking, eighth floor, ninth floor, l-shaped brick column, beam, pergola, brick column, louvers, toilet, master bedroom, kitchen, dado, stilts for parking, cinder filing, road, basement, section cc’, tenth floor, eleventh floor, side elevation, front elevation, section aa’, director architect, dealt by date scale, shaft, remarks date scale, ground floor, bedroom, drawing room, sand filing, machine room, terrace plan, open to sky, gautam budha park, village bairi akbarpur kachar, guard rm, terrace at stilt roof lvl, green as per site slope, ramp for basment, ramp, paved area for parking, green, club, area statement
Raw text data extracted from CAD file:
| Language | English |
| Drawing Type | Block |
| Category | House |
| Additional Screenshots |
 |
| File Type | dwg |
| Materials | Other |
| Measurement Units | Metric |
| Footprint Area | |
| Building Features | Garden / Park, Pool, Parking |
| Tags | apartamento, apartment, appartement, aufenthalt, autocad, bhk, block, casa, chalet, dwelling unit, DWG, groups, haus, house, logement, maison, residên, residence, unidade de moradia, villa, wohnung, wohnung einheit |
