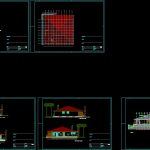ADVERTISEMENT

ADVERTISEMENT
Ground Elevations DWG Section for AutoCAD
Plantae elevation – Ground – sections – details – dimensions – Equipment
Drawing labels, details, and other text information extracted from the CAD file (Translated from Portuguese):
carlos, main elevation – entrance, living room, bedroom, entrance hall, is, covered terrace, porch, , rear elevation, right lateral wing, left side elevation, entrance, rockfill, compact soil, light concrete, drainage pipe, drainage grate, cleaning concrete, geotextile, regularization, reinforced concrete, wood finish, metallic cross bar, prestressed beams, ridge, air box, slab ventilation, roof ventilation, garden, ab cut, des. No. :, drawn :, revision :, date :, scale :, process :, project :, contains :, applicant:
Raw text data extracted from CAD file:
| Language | Portuguese |
| Drawing Type | Section |
| Category | House |
| Additional Screenshots |
 |
| File Type | dwg |
| Materials | Concrete, Wood, Other |
| Measurement Units | Metric |
| Footprint Area | |
| Building Features | Garden / Park |
| Tags | apartamento, apartment, appartement, aufenthalt, autocad, casa, chalet, cottage, details, dimensions, dwelling unit, DWG, elevation, elevations, equipment, ground, haus, home, house, logement, maison, residên, residence, section, sections, unidade de moradia, villa, wohnung, wohnung einheit |
ADVERTISEMENT
