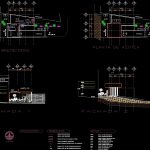
Guardhouse DWG Block for AutoCAD
Plant and facades guardhouse access to property
Drawing labels, details, and other text information extracted from the CAD file (Translated from Spanish):
av. vicente guerrero, nva. france, property, exit, lonaria, tower, advertisement, entrance, garden, other, nva. belgian, jardinera, banqueta, baja, patio, access, ramp, parking, guardhouse, ramp, warehouse, bathrooms, plaza, aisle, warehouse, dining room, offices, booth, offices and atn.clientes, field of practice, patio, clients, multiple uses court, substations, air line, square, meters, boards, and exit, stands, concentration meters, circulation, overheating, squash, fronton court, esplanade, civic square, ping pong, access, low, ramp, walker, bus, plant, tratam., crane, up, wardrobe, duct, cto., batteries, blackboards, workbenches comunics area, tables with prot area panels. cont. and med., class tables, shelves, lab.comunics. control and proteccs., lab. distrib.y eqp.prim., work area, projector, and tabs., vestibulo, computer center, letters, video, drinks and snacks, billiards, recreational area, up, sanit h., site, sanit m., circulation , duct, guide of muromovil, closet, cellar, muromovil, barbecue, runs, terrace, dining room, wc m, wc h, toilet, kitchen, skylight, dressing room, wcs, bathrooms h., bathrooms m., forum, changing room, wc minusv., up, exit, covered area, decorative wall, projection plafon, hidro-pumping, antler, pumps, sub station, guardhouse vigil., cto. control, walker, rest, location, symbology, notes, indicates structural element of concrete, indicates loading wall, indicates aluminum window and glass, indicates canceleria from floor, indicates dividing wall, nsp, nie, level of finished floor, level top of parapet, lower level of structure, lower level of plafond, nsl, upper level of slab, nip, npt, level of enclosure, nc, indicates level of floor finished in floor, indicates level of floor finished in section, north, level bottom of faldon, upper level of faldon, nif, level of sill, na, level of land, nt, architectural plant, roof plant, adjoining, booth vig., sub station, existing construction prop.privada, stream
Raw text data extracted from CAD file:
| Language | Spanish |
| Drawing Type | Block |
| Category | Office |
| Additional Screenshots |
 |
| File Type | dwg |
| Materials | Aluminum, Concrete, Glass, Other |
| Measurement Units | Metric |
| Footprint Area | |
| Building Features | Garden / Park, Deck / Patio, Parking |
| Tags | access, autocad, banco, bank, block, booths, bureau, buro, bürogebäude, business center, centre d'affaires, centro de negócios, DWG, escritório, facades, guardhouse, immeuble de bureaux, la banque, monitoring, office, office building, plant, prédio de escritórios, property |
