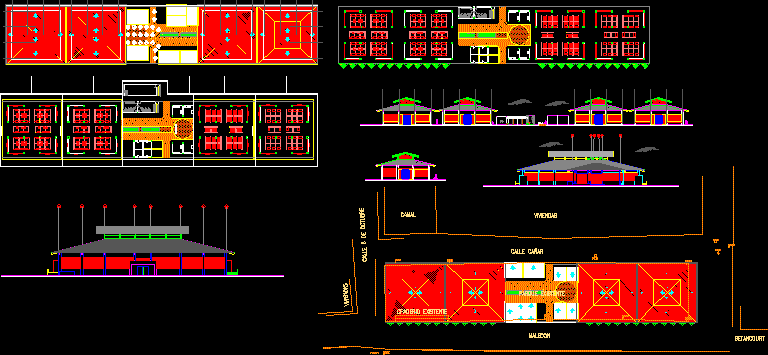
Guayaquil – Market DWG Section for AutoCAD
Guayaquil Market – Plants – Sections – Elevations
Drawing labels, details, and other text information extracted from the CAD file (Translated from Spanish):
sab, administration, room, electric, cellar, cover projection, dining room, ss.hh., women, men, upper floor, front view, groceries, legumes, outdoor, meat, seafood, sanitary, ravine, post, well, betancourt , camal, housing, existing bleachers, existing park, street cañar, malecon, tcl control panel lights, pole type luminaire, electrical panel, point of light, architectural plan, design of the new market, the city of windows, study :, scale :, date :, drawing :, indicated, ing., director of oo.pp.mm, location:, ing. Jorge flowers, lamina no. :, municipality of the canton, windows, architectural plans, contains:, facades, east elevation, west elevation, facade, architectural plant, roof plant, location
Raw text data extracted from CAD file:
| Language | Spanish |
| Drawing Type | Section |
| Category | Retail |
| Additional Screenshots |
 |
| File Type | dwg |
| Materials | Other |
| Measurement Units | Metric |
| Footprint Area | |
| Building Features | Garden / Park |
| Tags | autocad, commercial, DWG, elevations, guayaquil, mall, market, plants, section, sections, shopping, supermarket, trade |
