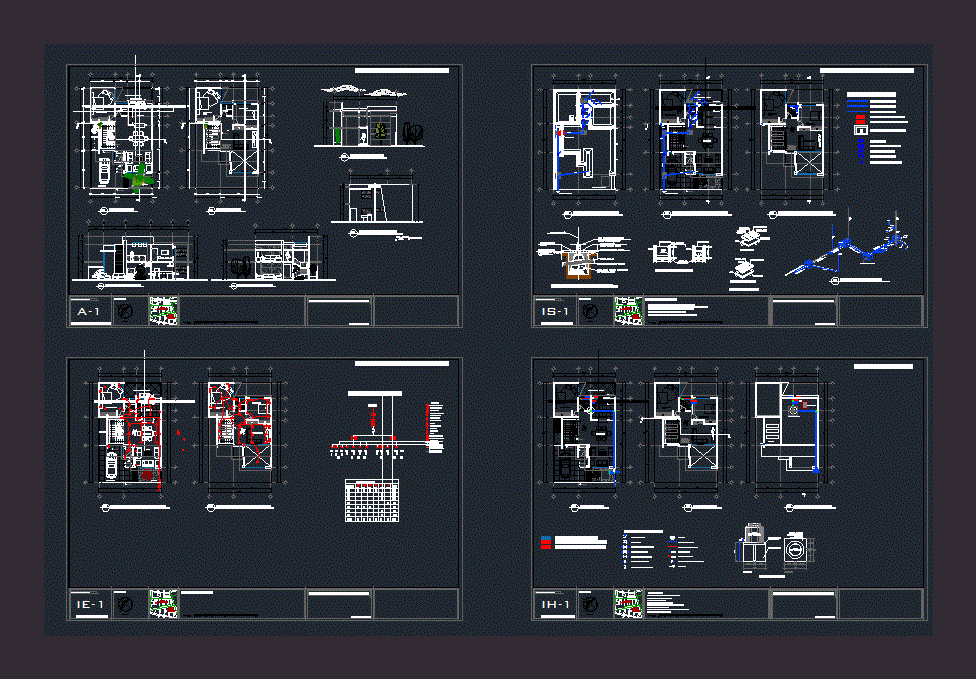
Guest House DWG Plan for AutoCAD
Architectural plans; courts; house facades and room facilities.
Drawing labels, details, and other text information extracted from the CAD file (Translated from Spanish):
dining room, – galvanized iron exterior pipe., – all units will be weldable., hydraulic notes, kitchen, bedroom ppal, bathroom, service patio, garden, living room, garage, ground floor, access, ups, interior garden, top floor , living room, double height, front facade, longitudinal cut b-b ‘, rear facade, cross-section’ a-a ‘, room, kitchen, service patio, water mirror, graphic scale, in meters, blv. sunday arrieta, aquarium, priv., capricorn, av. of the orange trees, sagittarius, olive trees, walnuts, apple trees, pear trees, peach, plum, cherry, hilario moreno, fco. pomegranates, fracc. the orange grove, fracc. Real del naranjal, priv, electrical notes, electrical installation, key of the plane, north, location, foundation and sanitary installation, ground floor inst. sanitary, top floor inst. sanitary, incandecente lamp, exit of flying buttress, simple switch, simple contact, switch of knives, cfe meter, cfe rush, exit for telephone, simbologia, circuit, total, total watts, table of loads, exit of spot, exit tv, exit for sound, motobomba, exit buttress spot, cfe, bell button, bell, single line diagram, plants, cuts and facades, technological institute durango, sanitary notes, sanitary installation, foundation plant, ban, tv, bap, municipal collector, see detail, foundation axis, annealed red partition wall, waterproofing, asphalt and asphalt cardboard, reinforced concrete floor, foundation foundation, pizon compacted filling, stone brazier, joined with mortar :, lime and cement-sand, protection with filling tezontle, ban, blackwater drops, bap, rainwater drops, laundry, washing machine, shower, sink, wc, strainer, sink, sanitary isometrico, bap and b.a.n. of had pvc as indicated in plant, anchor, partition, template, variable, half-round, polished, cement, concrete cover, concrete frame, poor concrete, registration details, metal frame, strainer, lid with strainer, counterframe metal, reinforced concrete, blind cover, reinforcement hearth, detail of covers, sanitary symbology, projection of cistern, hydraulic installation, baf, cold water drop, sac, hot water rise, bac, hot water drop, baf, hydraulic simbology , hot water pipe, copper union nut, galvanized bell reduction, cold water pipe, float, meter, galvanized step valve, copper tee, low cold water, low hot water, baf, bac, base for tinaco, concrete slab, for water tank, elevation, plant, tinaco slab, water tank, roof plant, check or retention valve., foot valve or pinchancha, gate valve., saf, up to tinaco., hydraulic installation , pending, abc
Raw text data extracted from CAD file:
| Language | Spanish |
| Drawing Type | Plan |
| Category | House |
| Additional Screenshots |
 |
| File Type | dwg |
| Materials | Concrete, Other |
| Measurement Units | Imperial |
| Footprint Area | |
| Building Features | Garden / Park, Deck / Patio, Garage |
| Tags | apartamento, apartment, appartement, architectural, aufenthalt, autocad, casa, chalet, courts, dwelling unit, DWG, facades, facilities, guest, haus, house, household, Housing, logement, maison, plan, plans, residên, residence, room, single family, unidade de moradia, villa, wohnung, wohnung einheit |
