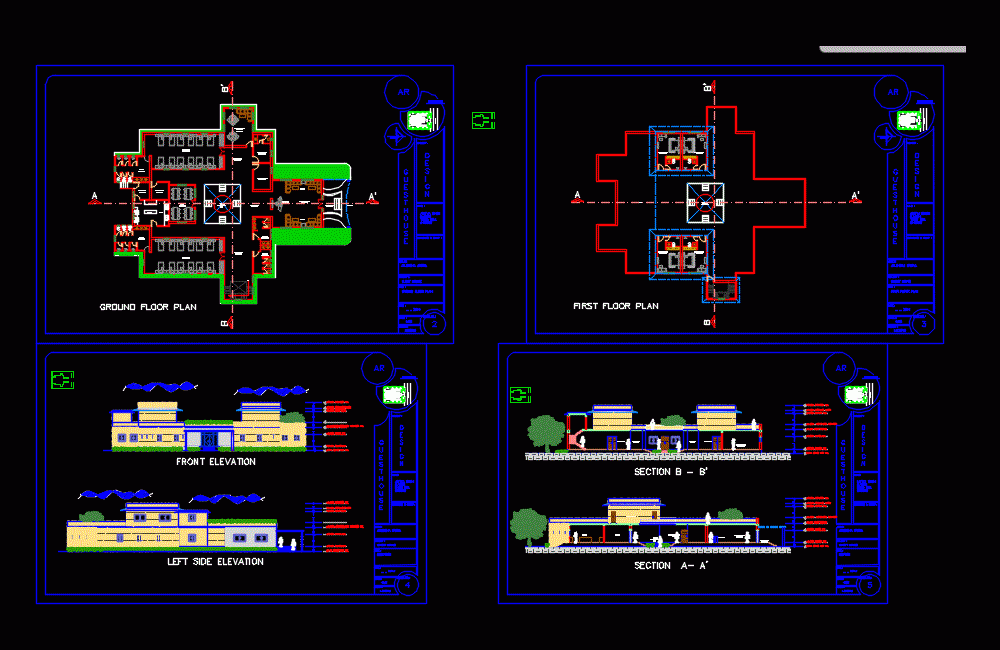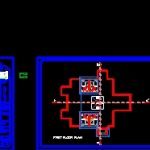ADVERTISEMENT

ADVERTISEMENT
Guest House DWG Section for AutoCAD
Guest house – plants – sections – elevations
Drawing labels, details, and other text information extracted from the CAD file:
site plan, key plan, sheet no :, dimension :, scale :, meters, title :, project :, guest house, g u e s t h o u s e, ar.sneha arora, sub.to, date :, d e s i g n, entrence, first floor plan, front elevation, left side elevation, comman room for games, ground floor plan, north, section b – b’, section a- a’, section, building block, elevation, four wheeler parking, two wheeler parking
Raw text data extracted from CAD file:
| Language | English |
| Drawing Type | Section |
| Category | House |
| Additional Screenshots |
 |
| File Type | dwg |
| Materials | Other |
| Measurement Units | Metric |
| Footprint Area | |
| Building Features | Garden / Park, Parking |
| Tags | apartamento, apartment, appartement, aufenthalt, autocad, casa, casona, chalet, dwelling unit, DWG, elevations, guest, haus, house, logement, maison, plants, residên, residence, section, sections, unidade de moradia, villa, wohnung, wohnung einheit |
ADVERTISEMENT
