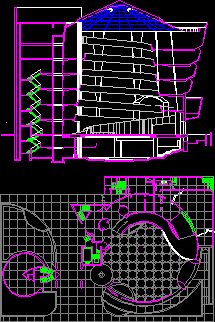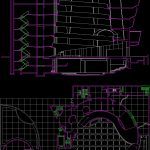ADVERTISEMENT

ADVERTISEMENT
Guggenheim Museum – New York City DWG Section for AutoCAD
Museum Salomon Guggenheim in New York City Design by Arq. Frank Lloyd Wright – Plant – Section
Drawing labels, details, and other text information extracted from the CAD file (Translated from Spanish):
e s t r u c t u r a, entrance, lobby, ladies bathroom, men bathroom, low, elevators, main ramp, ups, service entrance, lift, elevator, loading entry, reports, work area, main gallery
Raw text data extracted from CAD file:
| Language | Spanish |
| Drawing Type | Section |
| Category | Famous Engineering Projects |
| Additional Screenshots |
  |
| File Type | dwg |
| Materials | Other |
| Measurement Units | Metric |
| Footprint Area | |
| Building Features | Elevator |
| Tags | arq, autocad, berühmte werke, city, Design, DWG, famous projects, famous works, frank, guggenheim, lloyd, museum, obras famosas, ouvres célèbres, section, wright, york |
ADVERTISEMENT

