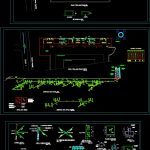
Gym – Facilities Several DWG Full Project for AutoCAD
Drinking water project; sewage and rainwater of a gym
Drawing labels, details, and other text information extracted from the CAD file (Translated from Spanish):
north, Gym floor plan, scale, legend, Rain water drop, Projected sump, Sense of runoff, Sink detail, scale, galvanized, Pvc, Painted with latex, Color to be defined, section, scale, galvanized, Pl mm, Pvc, Painted with latex, Color to be defined, Shifter bolt, Insert, Sense of runoff, global, Descent of, Rainwater, Descent of, Rainwater, Descent of, Rainwater, Descent of, Rainwater, Descent of, Rainwater, Plant location sinks, scale, Type sump, Type sump, Type sump, Type sump, Type sump, Type sump, system of, sewer system, system of, sewer system, system of, sewer system, section, scale, galvanized, Pl mm, Pvc, Painted with latex, Color to be defined, Shifter bolt, Insert, Pvc, Shifter bolt, gravel, sand, Earth, Shifter bolt, gravel, sand, Earth, Pvc, system of, sewer system, system of, sewer system, Expense table, Artef. No. a.f. T.a. A.c. A.c. total, Qmp, What my, W.c., Bllll, U.r., Water level cold water level plant, scale, Volleyball court, Hall of, access, ticket office, cellar, Wc., Wc., Bllll, basketball court, Street, global, Existing matrix, Det. Niche m.a.p., Esc., elevation, plant, Street, Property demarcation, Plate detail, Upper anchorage, Esc., license plate, scale, Base basin detail, scale, Tower pond elevation, Foundation, Typical, Foundation, Typical, Foundation, Typical, Upper union, Reinforcement plate, thickness, cap screw, Leaves, cap screw, Leaves, Reinforcement plate, thickness, scale, Plate detail, scale, Plant foundation, scale, cut, Bolt of, license plate, Astm pin, dilatation, scale, Top union detail, license plate, license plate, Bolt of, Union, scale, Union detail, Plate detail, Of bracing, Esc., license plate, cap screw, Bracing joint, license plate, scale, Det. Bracing union, Bolt of, Plate detail, Intermediate union, Esc., license plate, Foundation beam, Foundation beam, scale, Note union support of pond base of structure, According to manufacturer’s instructions, detail, stairs, scale, Staircase detail, your B., detail, your B., scale, Staircase detail, stairs, rack, scale, Grille detail, your B., your B., your B., your B., stairs, rack, Safety grille, scale, For the whole staircase, platen, platen, stairs, scale, Plant rej. Esc., platen, Projection of, Longitudinal, platen, Projection of, Longitudinal, Water level hot water level plant, scale, Volleyball court, Hall of, access, ticket office, cellar, Wc., Wc., Bllll, basketball court, Street, Existing matrix, Street, Property demarcation, Bllll, Isometric hot drinking water, scale, Bllll, Bllll, Bllll, Bllll, Bllll, Bllll, Bllll, Bllll, Bllll, Bllll, Bllll, Bllll, Llj., Expense table, Artef. No. a.f. T.a. A.c. A.c. total, Qmp, What my, W.c., Bllll, U.r., Llj., Water rise, Pond drop, M.a. mm, Pond accumulation a.p., capacity, Map, Existing matrix, Bllll, Bllll, Bllll, Bllll, Bllll, Isometric cold drinking water, scale, Llj, your B. Of rebalse, hydraulic, Water rise, your B. cleaning, hydraulic, Pond accumulation a.p., capacity, Pond drop, Directed towards network of, sewerage, Power supply network, drinking water, Llj, Adjustable metal piton, With directional arm, Overlapping reelbox, Pinned to paint, Enameled red, Automatic reel, Mt. Mm hose, Union storz mm, Cutting key, Quick action, Elbow cu mm, Wet network detail, Breakable glass door, With magnetic retainer, Chromed bronze handle, Hinges accessories, Allow a correct, Quick operation., Floor level sewer, scale, Volleyball court, Hall of, access, ticket office, cellar, C.r.e, C.r.s, C.i. No, C.r.e, C.r.s, C.i. No, C.r.e, C.r.s, C.i. No, C.r.e, C.r.s, C.i. No, C.r.e, C.r.s, C.i. No, Wc., Wc., Bllll, ventilation, ventilation, ventilation, ventilation, ventilation, basketball court, septic tank, Pvc, ventilation, C.r.e, C.r.s, C.i. No, C.r.e, C.r.s, C.i. No, ventilation, Bllll, Bllll, C.r.e, C.r.s, C.i. No, C.r.e, C.r.s, C.i. No, C.r.e, C.r.s, C.i. No, C.r.e, C.r.s, C.i. No, Bllll, Bllll, ventilation, ventilation, ventilation, ventilation, Box ueh, Artef., T.u.e.h., total, class, U.e.h., Bllll, U.r., septic tank, ventilation, P.v.c, Isometric sewer, unscaled, C.r.e., C.r.s, C.i. No, ventilation, P.v.c, C.r.e, C.r.s, slab, Plant septic tank, scale, Towards projected drains, Pvc, Type cap, Home camera, Type cap, Home camera, Comes from c.i. No, Pvc, Emplantillado, Kg. Hundred, Slab cm., cut, scale, masonry, Cm., Slab cm., Towards projected drains, Pvc, Useful, Comes from c.i. No, Pvc, Emplantillado, Kg. Hundred, cut, scale, masonry, Detail esq. Slabs, scale, Greater free light, bars, Superior, bars, Inferior, This reinforcement must be equivalent, The highest positive armor of the, Which belongs to the corner, Reinforcement esq. Slabs, unscaled, Isometric detail of, Fierros sup., Concrete slab, armed, Sis
Raw text data extracted from CAD file:
| Language | Spanish |
| Drawing Type | Full Project |
| Category | Mechanical, Electrical & Plumbing (MEP) |
| Additional Screenshots |
   |
| File Type | dwg |
| Materials | Concrete, Glass, Masonry |
| Measurement Units | |
| Footprint Area | |
| Building Features | Car Parking Lot |
| Tags | autocad, drinking, DWG, einrichtungen, facilities, full, gas, gesundheit, gym, l'approvisionnement en eau, la sant, le gaz, machine room, maquinas, maschinenrauminstallations, Project, provision, rainwater, sewage, sewer, wasser bestimmung, water |

