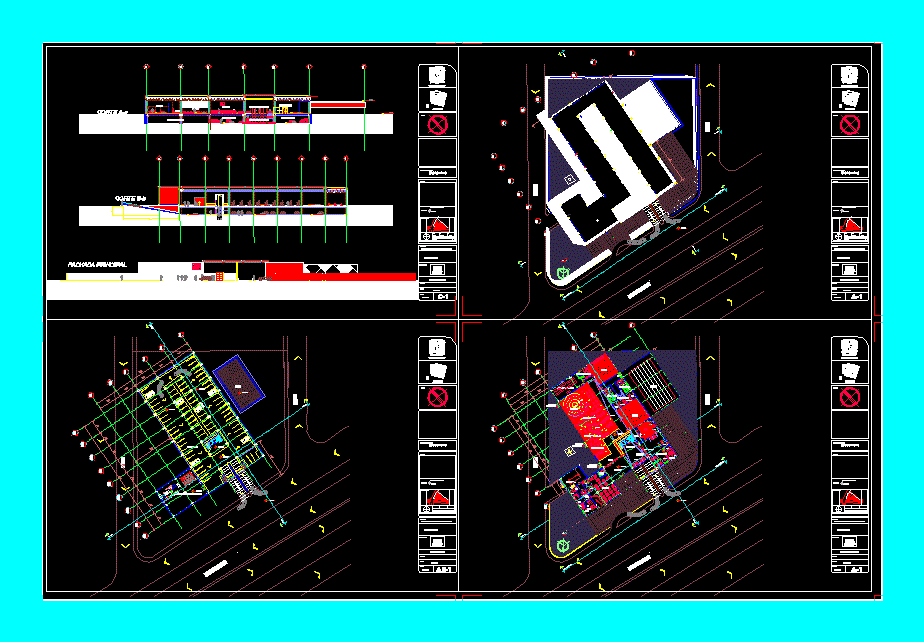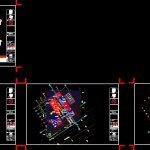
Gym Sport City (Concession) DWG Section for AutoCAD
Gym sport city, restaurant, management, furniture gym etc … – Plants – sections – details – specifications – designations – dimensions
Drawing labels, details, and other text information extracted from the CAD file (Translated from Spanish):
toilet car in the form of scissors, national university, autonomy of mexico, faculty of, architecture, project, scale, student, notes, dimensions, north, graphic scale, date :, complementary symbology, mts., location sketch :, date :, scale :, plane :, levels, parking, top, avalanche, peripheral, control, washing pots, washing, crockery, salads, recepcion, food, toilet, cooking, kitchen, banking, providers, city cafe, lobby, sales, store, filter, nursery, ssm, ssh, free weight area, integrated weight area, changing rooms h, changing rooms m, cycle city, sc pilates reformers, medical services, wc, showers, sauna, ventilation duct, pool, cut aa, box, attention to partners, administration, secretary, direction, surveillance, parking, bar, main facade, trench, machine room and boilers, machine room, sport, city, court bb, elevators, cardiovascular, access, square Access, exit, emergency, stairs and elevators
Raw text data extracted from CAD file:
| Language | Spanish |
| Drawing Type | Section |
| Category | Entertainment, Leisure & Sports |
| Additional Screenshots |
 |
| File Type | dwg |
| Materials | Other |
| Measurement Units | Metric |
| Footprint Area | |
| Building Features | Garden / Park, Pool, Elevator, Parking |
| Tags | autocad, city, details, DWG, furniture, gym, gymnasium project, gymnastique, management, parking, plants, projet de gymnase, projeto de ginásio, Restaurant, section, sections, sport, turnen, turnhalle projekt |
