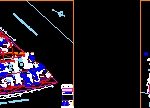
Habitational Complex Hayruropata- Cuzco DWG Block for AutoCAD
Complex habitational Hhuyruropata in Cuzco – Plants
Drawing labels, details, and other text information extracted from the CAD file (Translated from Spanish):
n.p.t., laundry, duct, patio, kitchen, regulatory retreat, comes from the semi basement, kitchen, elevator, dining room, master bedroom, bedroom, storage, sh-serv., scale :, lamina nº, place, design, av. huayruropata, dist., wanchaq, prov., cuzco, dept., date :, ing.jimmy rodriguez, first level, project:, owner :, plan of :, architecture, multifamily building, professional :, constructor or eirl, balcony, street tomasa ttito condemayta, avenidahuayruropata, semi basement, guardenia, control booth, cisterns, ramp, air terrace, air – terrace, terrace, dormit – serv, sh – serv, air common use, seismic meeting, roofs, machine booth, climbs to the air, sanitary, daily dining room, rain gutter, service area
Raw text data extracted from CAD file:
| Language | Spanish |
| Drawing Type | Block |
| Category | City Plans |
| Additional Screenshots |
 |
| File Type | dwg |
| Materials | Other |
| Measurement Units | Metric |
| Footprint Area | |
| Building Features | Deck / Patio, Elevator |
| Tags | autocad, block, city hall, civic center, community center, complex, DWG, plants |
