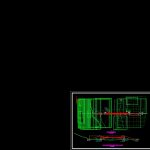ADVERTISEMENT

ADVERTISEMENT
Hanging Bridge DWG Block for AutoCAD
Plane Profile and plant of hanging bridge
Drawing labels, details, and other text information extracted from the CAD file (Translated from Galician):
datum elev, name, pbase, pvgrid, pegct, pfgct, pegc, pegl, pegr, pfgc, pgrid, pgridt, right, peglt, pegrt, pdgl, pdgr, rail, niveldeterreno, pendolas, type of land, ramp, large and gravel, anti-sealing mattress, beams, flow direction, steel drum, seagull spikes, riomashcon, structural timber, stirrup, locknut, hole, conical, left, pedestrian bridge plant, cross section of the channel and bridge profile, filling with affirmative material
Raw text data extracted from CAD file:
| Language | Other |
| Drawing Type | Block |
| Category | Roads, Bridges and Dams |
| Additional Screenshots |
 |
| File Type | dwg |
| Materials | Steel, Other |
| Measurement Units | Metric |
| Footprint Area | |
| Building Features | |
| Tags | autocad, block, bridge, DWG, hanging, plane, plant, profile |
ADVERTISEMENT
