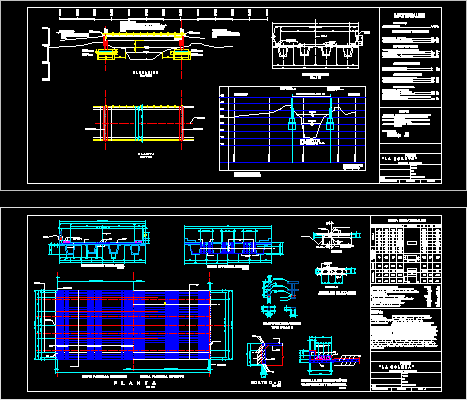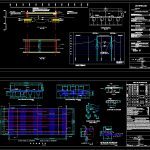
Bridge La Goleta DWG Section for AutoCAD
Vehicular bridge MoreliaMich – Armed concreten – Plant – Elevation – Expantion joint – Sections – Specifications of materials
Drawing labels, details, and other text information extracted from the CAD file (Translated from Spanish):
symmetrical, planogeneral, drawing :, road: section: km: origin: state: michoacan, bridge, superstructure, substructure, expansion joints, integral supports, notes:, parapet, structural steel, materials, trimmings and sidewalks, left margin, margin right, list of materials, vars., banqueta, junta, extreme diaphragm, loc., slab, sketch, diam., num., l. total, s u p e r t s t r u c t u r a, road axis, asphalt folder, section cross section, vars. b, see detail of armed for garrison and sidewalk., vars d, vars a, vars. c, asphalted cardboard, expansion joint, diaphragm of the abutment, cut d – d, slab, elevation, vars h, joined with butt welding, glue of calmasol or similar, reinforcement detail in garrison and bench, vars j, vars i, vars k, vars c, cortec – c, vars f, vars g, vars e, axis of the road, axis of trabes, vars c, axis of supports, vars d, vars b, mediaparrillasuperior, medioparrilla inferior, plant, cut diaphragm extreme, vars of the trabe that will unfold., right margin, left margin, finished slope., bridge, name, namo
Raw text data extracted from CAD file:
| Language | Spanish |
| Drawing Type | Section |
| Category | Roads, Bridges and Dams |
| Additional Screenshots |
 |
| File Type | dwg |
| Materials | Concrete, Steel, Other |
| Measurement Units | Metric |
| Footprint Area | |
| Building Features | |
| Tags | armed, autocad, bridge, DWG, elevation, joint, la, plant, section, sections, vehicular |

