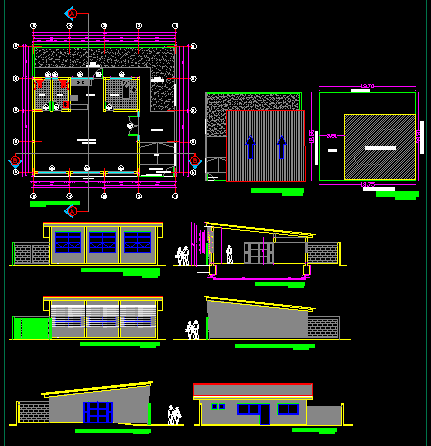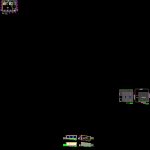ADVERTISEMENT

ADVERTISEMENT
Head Social Office 100m2 DWG Block for AutoCAD
Head social office 10m2 with multi uses hall, bathroom and administrative office
Drawing labels, details, and other text information extracted from the CAD file (Translated from Spanish):
sliding door, wall line, office, kitchen, bathroom, multipurpose patiosalon, official line, access door, architecture plant, dividing wall detail, mothers center, patio, adjoining land, projected passage, site eriazo, merino jarpa street, site, roof plant, side elevation view from passage, longitudinal section aa, frontal elevation front facade, without bankruptcy, lateral elevation access to building, rear elevation, existing dividing wall, multipurpose room, ramp, access radier
Raw text data extracted from CAD file:
| Language | Spanish |
| Drawing Type | Block |
| Category | City Plans |
| Additional Screenshots |
 |
| File Type | dwg |
| Materials | Other |
| Measurement Units | Metric |
| Footprint Area | |
| Building Features | Deck / Patio |
| Tags | administrative, autocad, bathroom, block, city hall, civic center, community center, DWG, hall, multi, office, social |
ADVERTISEMENT
