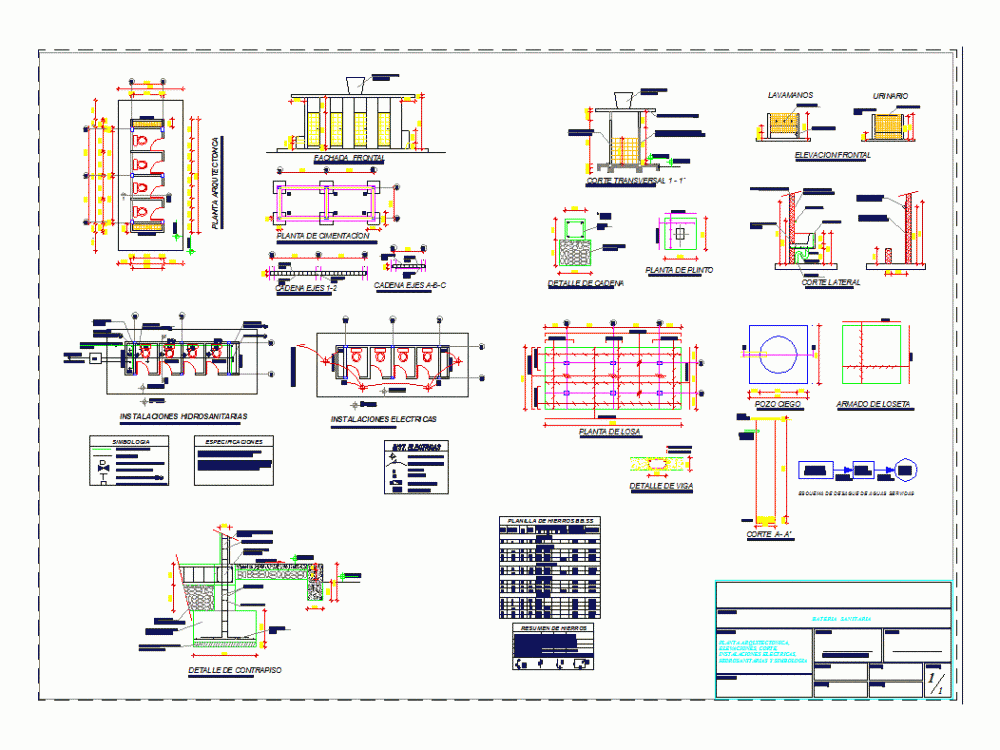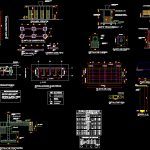
Health Battery 4units DWG Plan for AutoCAD
BATTERY HEALTH OF 4 UNITS FOR USE IN LOCAL COMMUNITY; SCHOOL; SPORTS; – Architectural plans – facades – sections – structural details – Health .
Drawing labels, details, and other text information extracted from the CAD file (Translated from Spanish):
Indicated, June, Approved, Autonomous government decentralized, Location:, drawing:, date:, scale:, structural design, Contains:, draft:, revised:, sheet:, Block of classrooms h. Armed but bleachers, President g.a.d.p.s.c, Mr. Angel yanza, Sector abdon calderon parroq: san carlos canton: jewel of the sachas province: orellana, parochial, Technical department, Juan benigno candle school, Solid slab of h.a, Block masonry, Paneled wooden door frame full tapamarco, Esc, cross-section, Waterworks, Specifications, Symbology, Drinking water: the pipe fittings will be of pvc pression threaded sewage: the pipe fittings will be of pvc. Drain spigot bell. The pipe will be installed with, Of drinking water network sanitary mouth inlet sewage served gate valve potable water outlet check box, Gate, The septic tank network, elevated tank, Pvc, Gate, Battery input, handwash, urinary, cimentacion plant, Esc, Axes chain, Front facade, Esc, Esc, Axes chain, Chain detail, Esc, H. Cyclopean, Esc, Plinth plant, Chain h., pending, Concrete column, side, Concrete foundation cycling, Simple concrete plinth, Simple concrete replenishment, Esc, Subfloor detail, C.r, front elevation, Esc, handwash, urinary, Esc, Side cut, key, Stopcock, Stopcock, Pvc flute, Block masonry, Tile of horm. armed, Ceramic wall cladding, key, Sifon pvc, Pvc, Pvc flute, Ceramic wall cladding, Slab plant, Esc, Sheet of irons bb.ss, Mc., dimensions, #, kind, Gan., Long, cut, total, Plinths, chains, Columns, Beams, slab, Mm m or. Kg kg., Summary of irons, Esc, Beam detail, Mc., cesspool, Esc, Armed with tiles, Esc, Pvc pipe mm., ballast, Natural soil, Esc, Cut to ‘, Sanitary battery, septic tank, cesspool, M. Mm., Sewage drainage scheme, Arqutectonca plant, handwash, urinary, urinary, handwash, electrical installations, The public network, Distribution box, Interrupter, Meter box, Incandescent light, Inst. Electrical, conducting wire, switch, Plastic tank of liters, Approved, Location:, drawing:, I raise:, date:, scale:, Plant water systems symbology, Contains:, draft:, calculation:, sheet:, Sanitary battery, Ing. Wilson chalco
Raw text data extracted from CAD file:
| Language | Spanish |
| Drawing Type | Plan |
| Category | Bathroom, Plumbing & Pipe Fittings |
| Additional Screenshots |
 |
| File Type | dwg |
| Materials | Concrete, Masonry, Plastic, Wood |
| Measurement Units | |
| Footprint Area | |
| Building Features | Pool, Car Parking Lot |
| Tags | architectural, autocad, bad, bathroom, battery, casa de banho, chuveiro, community, DWG, facades, health, lavabo, lavatório, local, plan, plans, public toilets, salle de bains, school, sports, toilet, units, waschbecken, washbasin, WC |
