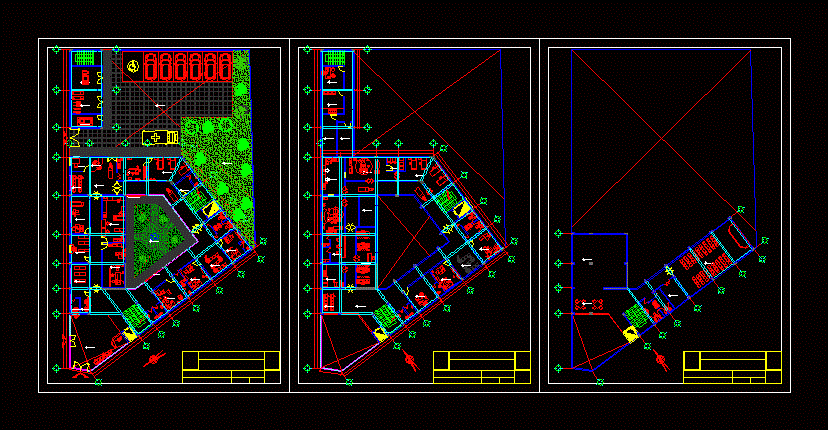ADVERTISEMENT

ADVERTISEMENT
Health Center I – 4 DWG Full Project for AutoCAD
Project health center level I -. 4 With internment. In this file are the three respective plants; all with their furniture according to use.
| Language | Other |
| Drawing Type | Full Project |
| Category | Hospital & Health Centres |
| Additional Screenshots | |
| File Type | dwg |
| Materials | |
| Measurement Units | Metric |
| Footprint Area | |
| Building Features | |
| Tags | autocad, center, CLINIC, DWG, file, full, furniture, health, health center, Hospital, Level, medical center, plants, Project, respective |
ADVERTISEMENT
