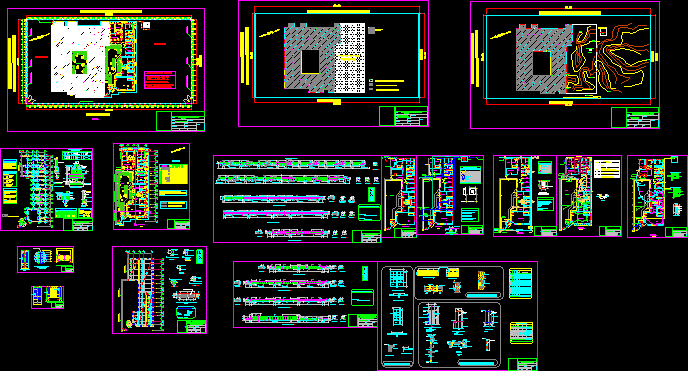
Health Center DWG Full Project for AutoCAD
Amplification of health center – Complete project
Drawing labels, details, and other text information extracted from the CAD file (Translated from Spanish):
white, hector eduardo muro bautista, kw-h, demonstrations, control, plant, deposit, residence, green area, projection flown, environmental, sanitation, workshop, cadaveres, laundry, pastry, dining room, kitchen, maintenance, bedroom, cl., patio, drawing :, responsible :, scale :, date :, special facilities, project :, district :, lamina :, department:, health, construction and equipment of the center, province:, locality:, office, disabled, corridor, catwalk, ss. hh, ladies, men, sidewalk, group, medica, electrogen, projection, inst. gas, proy., gas, goes to facilities, first stage, production, oxygen, vp, vs, roof overload, coatings, foundation beams and footings, technical specifications, foundations, columns, beams and ceilings, r min., typical detail of lightened, coatings:, sobrecimiento:, – lintels, lightened slab, – columns, beams, concrete:, steel:, technical specifications of lightened, lightened, sub management of studies and works, regional infrastructure management , existing roof, lightened detail, health section, aa, section dd, section cc, section bb, service personnel, entrance, service yard, general store, closet, tank, oxygen, pantry, demonstration unit, residence medical, disabled people’s office, environmental sanitation, deposit, and electro-chemical group, path projection, sidewalk design, architecture, garden, for this second stage, the construction of the following units is being considered :, existing walls, existing walls and columns, existing door, cadaveres, maintenance workshop, dining room, kitchen, laundry, oxygen tank, general store, finished, of, table, code, environment, sanitary, conductive includes, doors and windows, ceilings, satin and walls, interior lead, laminated wood, iron, exterior, surgical steel, latex in walls and, aluminum, mayol ceilings, counterzock, Venetian tile, national white, paint, enamel in sky, glass, semidoble national, cedar wood, carpentry, base, in situ, against, terrazzo emptied, floor tile, cement floor, polished and burnished, sanitary countertop, terrazzo floor, floors, tarrajeo with, baritina in walls, sand in walls and, wall, tarrajeo cement, key, yale, fixed only with, yale security, locksmith, with button, always free, it, demonstrations, medical residency, environmental sanitation, hygienic services – residence, yard of residence, d ormitory medical residence, internal, disabled office, internal office, servic. hygienic – Disabled, disabled person’s yard, carcass deposit, generator set, maintenance workshop, hygienic services – men, hygienic services – ladies, lavatory, washroom, dining room, kitchen, pastry, pantry, laundry, closet, oxygen tank, general store , control, hygienic services – control, corridors and interior passageway, perimeter path, existing roof eaves, existing roof eaves, ss.hh, and armed areas, connection beams and footings, floor false cut, shoe frame, cod. , flooring, solidified, foundation, transversal, longitudinal, steel distribution, height, cc section, overburden, type, column table, characteristics, foundations, type of foundation: surface, running foundation or footings, summary of the conditions, foundation, according to the study of soil mechanics, carried out by the following foundation conditions: foundation support layer: inorganic clay, aggressiveness of the s handrail: moderate, cement concrete in contact soil: portland type ms, sand, design of mixtures, according to the design study of mixtures, made by the, stone, water, cement, in the first stage has been considered the construction of, technical considerations, the footings and the placement of the steel in the columns, existing wall, wall and existing columns, are summarized in the following: shoes: excavated, pitched and emptied, likewise, of the foundation beams in the second stage ., zapatas:, columns: excavated, collared without concrete emptying, in the second stage, the formwork is considered, and the emptying of concrete in these columns., columns :, variable, typical shoe detail, level finished floor, level false floor, placement of coarse sand, level ceramic floor, level subfloor, affirmed, fine sand, detail meeting, perimeter fence, detail of reinforcement in walls, beam, typical detail of confinement vain, column, joint dedilatacion, detail e meeting wall – column, sobrecim., wall – column, typical detail of meeting wall column, for openings in health center, for health center openings, single line diagram, tb single line diagram, grounding well, detail , staple or connector, pvc sap tube, copper rod, intimately welded, external layer
Raw text data extracted from CAD file:
| Language | Spanish |
| Drawing Type | Full Project |
| Category | Hospital & Health Centres |
| Additional Screenshots |
 |
| File Type | dwg |
| Materials | Aluminum, Concrete, Glass, Steel, Wood, Other |
| Measurement Units | Metric |
| Footprint Area | |
| Building Features | Garden / Park, Deck / Patio |
| Tags | amplification, autocad, center, CLINIC, complete, DWG, full, health, health center, Hospital, medical center, Project |
