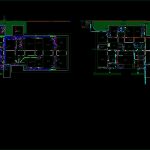
Health Level I4 Posta Sanitary Facilities Hot And Cold Water DWG Detail for AutoCAD
Details – specifications – sizing
Drawing labels, details, and other text information extracted from the CAD file (Translated from Spanish):
locality :, district :, province :, region :, specialty :, sanitary facilities, floor plan :, drainage, date :, cad :, scale :, format :, sheet :, project :, specialist :, washbasins, expansion room , preparation room, rl, rs, obstetric station, washing of surgical equipment, recovery room, ss.hh, induction and anesthesia, sterilization center and equipment, delivery room, newborn care, stretcher station, clean work , dirty work, electrical boards, cto. septic, puerperium room, neonatology room, nurses’ station, patients’ room – visit, nurses’ topic, pastry, semi rigid zone, rigid zone, boot sterilization, vest. muj., be of visits, lobby, entrance, change of boots, ss.hh., guardhouse, legend, universal union, valve gate, tee with descent, tee with rise, a.f. pvc, pipe a.c. cpvc, tee, pipe crossing without connection, water, network, symbol, description, technical specifications, drain, sanitary tee, sink, reduction, ventilation terminal, with hat, register box, flow direction, bronze threaded log floor, pvc ventilation pipe, pvc drain pipe – hanging, pump room, cistern, cold water and hot water
Raw text data extracted from CAD file:
| Language | Spanish |
| Drawing Type | Detail |
| Category | Hospital & Health Centres |
| Additional Screenshots |
 |
| File Type | dwg |
| Materials | Plastic, Other |
| Measurement Units | Metric |
| Footprint Area | |
| Building Features | |
| Tags | autocad, cold, DETAIL, details, DWG, electrical installation, facilities, gas, health, health facilities, Hospital, hot, Level, Sanitary, sizing, specifications, water |

