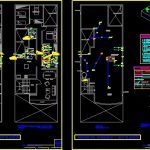
Health Multifamily DWG Block for AutoCAD
Sanitary plane multifamily housing facilities
Drawing labels, details, and other text information extracted from the CAD file (Translated from Spanish):
office, bedroom, Npt., bedroom, to be, Npt., Patio laundry, Npt., S.h., Npt., S.h., Npt., garden, Npt., parking lots, tank, Npt., meeting, Proy. Duct, meeting, Private study, Npt., Cto. Ironing seam, Npt., Proy. Duct, Npt., Of drainage, Npt, hall, balcony, dinning room, bedroom, kitchen, living room, bedroom, laundry, bedroom, Npt, bedroom, Deposit, laundry, Wall height, kitchen, dinning room, living room, hall, Npt, Wall height, rooftop, Npt, Typical plants of the level, first floor, scale, Probable expenditure, Units of expenditure u.g., Calculation box, Multifamily housing project. Atypical plant, summary, Number of bedrooms, Daily liters, Tank capacity, Hourly capacity, Heater, Npt, garden, Electric pumps, ., float, tank, Comes from the network, Of drinking water, Pipe rises, Of impulse, Pipe rises, Of impulse, Pipe rises, Of impulse, Pipe rises, Of impulse, Pipe rises, Of impulse, Pipe arrives, Of impulse, Low pipe, of distribution, Pipe arrives, of distribution, Cold water, Arrives and down pipe, of distribution, Cold water, Low pipe, of distribution, Npt, scale:, sheet:, sanitation, specialty:, drawing:, date:, Hot cold water networks, plant, rooftop, scale, rooftop, Npt, Elevated tank location, scale, scale:, sheet:, sanitation, specialty:, drawing:, date:, Hot cold water networks, plant, Elbow, tee, Vertical gate valve, Universal union, Cpvc hot water pipe, Step valve, retention valve, gate valve, Cold water pipe, measurer, Water symbolism, description, symbol, description, symbol, tee, Float valve, Pipe rises, Suction, scale:, sheet:, sanitation, specialty:, drawing:, date:, Drainage networks ventilation, plant, scale:, sheet:, sanitation, specialty:, drawing:, date:, plant, Drainage networks ventilation, hall, balcony, dinning room, bedroom, kitchen, living room, bedroom, laundry, bedroom, bedroom, Deposit, laundry, Wall height, kitchen, dinning room, living room, hall, Npt, Wall height, rooftop, Npt, Typical plants of the level, first floor, scale, Npt, garden, cat stair, Npt, rooftop, scale, rooftop, Npt, Drop in water level at the highest point., Water drain pipes for hours sn submit, For sewage to cover low spots fill with, A pump without presenting leaks., Should withstand a pressure of p.s.i. Generated by, For drinking water for half an hour pipes, Partial hydraulic tests must be performed:, Inaccessible., The ceiling level in accessible areas in, The ventilation pipes will extend over, The valves will be of brass with resistance of p.s.i., Universal, The valves will install the pipes between two joints, Pipes for the pipes of, Will have a minimum slope of, The ventilation drain pipes will be of average pvc, The hot water pipes will be cpvc., Technical specifications, The cold water pipes will be pvc class, Elbow, tee, register machine, trap, sink, Yee, Threaded registration, Elbow with ventilation, Elbow, Ventilation pipe, Pvc drain pipe, Symbology drain, description, symbol, description, symbol, Ntp irrigation faucet, high, tank, Elevated tank location, scale, Npt, ceiling, Overflow box, low, Of drainage, upright, Arrives, Of drainage, upright, Go public net, Of drainage, Arrives, Of drainage, upright, In false column, Arrives, Of drainage, upright, In false column, Arrives, Of drainage, upright, In false column, low, Of drainage, upright, In false column, low, Of drainage, upright, In false column, Wall height, Roof level, low, Of drainage, upright, In false column, low, Of drainage, upright, In false column, Arrives, Of drainage, upright, In false column, Wall height, Ventilation up, From level, Ventilation up, From level, Ventilation up, From level, Ventilation up, From level, high, tank, Npt, ceiling, cat stair, scale:, sheet:, sanitation, specialty:, drawing:, date:, Lift detail, plant, July, tank, tank, Pipe of, suction, level of, standing, layette, stop, Niv, valve, The network of, drain, Pipe of, Overflow, box of, Overflow, maximum level, Duct of, float, Float valve, Npt, Electric pumps, ., Boot level, tank, high, Stop level, control of, bomb, tank, high, Stop level, control of, bomb, Pipe of, distribution, High tank detail, scale, High tank detail, scale, Go the gadgets, Sanitary, Heaters, Pipe of, ventilation, Boot level, Pipe of, ventilation, Pipe of, Overflow, Pipe of, impulsion, gap, of air, The network of, D
Raw text data extracted from CAD file:
| Language | Spanish |
| Drawing Type | Block |
| Category | Mechanical, Electrical & Plumbing (MEP) |
| Additional Screenshots |
 |
| File Type | dwg |
| Materials | |
| Measurement Units | |
| Footprint Area | |
| Building Features | Deck / Patio, Car Parking Lot, Garden / Park |
| Tags | autocad, block, DWG, einrichtungen, facilities, gas, gesundheit, health, Housing, l'approvisionnement en eau, la sant, le gaz, machine room, maquinas, maschinenrauminstallations, multi, multifamily, plane, provision, Sanitary, sewer, wasser bestimmung, water |

