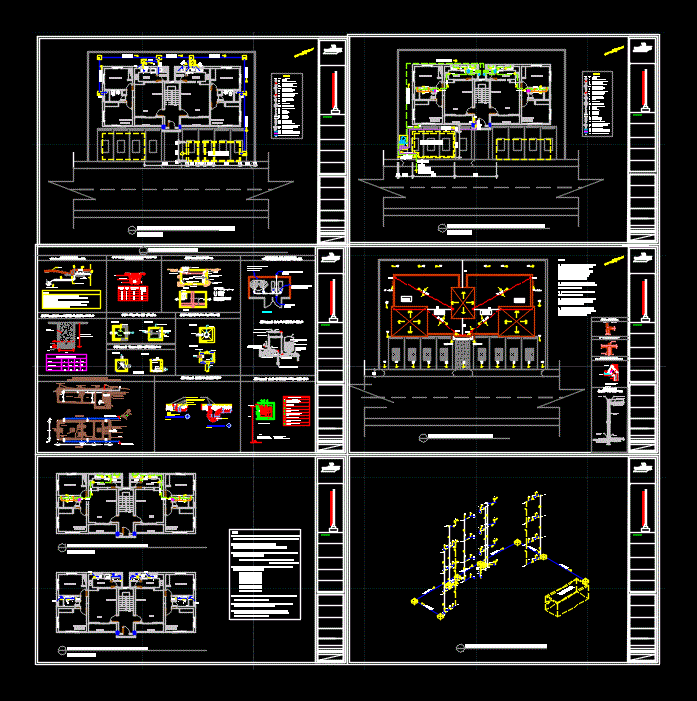
Health Plans At This 3 Level DWG Plan for AutoCAD
Health plans contains a 3 level is which contains details and specifications of pipe and others.
Drawing labels, details, and other text information extracted from the CAD file (Translated from Spanish):
bedroom, living room, goes up, kitchen, washed, Gallery, bedroom, living room, kitchen, washed, Gallery, dinning room, bath, Main bedroom, Detail of treatment plant, section, plant, camera, second, entry, Bottom of h.a., Full holes, Blocks of, all the, manhole cover, Of h. to., entry, First camera, Cyclopean, concrete, H.a., Anaerobic filter, The outlet will be placed, Mt below the, Entrance to the septic, H.a., Water step, Exit of p.v.c. water well, filter, Water strap mt, Slab fixed at the ends, Tapas of h.a. Mobile phones for cleaning, With metal hooks, H.a., filter, H.a., Water step, Outlet filter pits, Two-chamber septic with anaerobic filter, Pvc, Outside the paved area, The vent. Could be placed, Outside the paved area, The vent. Could be placed, with protection, Outlet filter pits, width, note:, Such as they will save., The bd would not cross the elements, One will also be placed in the individual apparatuses, Each water intake per group of sanitary appliances, The internal feeding pipe diameters in the, Sanitary appliances will be:, For all water pvc appliances, Cpvc for water, The internal drain pipe diameters in the, Sanitary appliances will be:, Pvc toilets, Pvc washbasin, Pvc shower, Bidet pvc, Pvc jacuzzi, Pvc baths, Washing machines pvc, Pvc washers, Each water intake per group of appliances, All piping for the drinking water system, As etc., Drinking water pipes inside the building, Will be rigid polypropylene, In the outside will be of p.v.c., Shall be fitted with a bypass valve, Pvc tube, Roof slab, Thin roof, Downpour, Pvc, dump, of the roof, sewer system, ledge, Towards the ground, New sanitary plant, Building apartments, address:, New sanitary plant, New plant sanitary plant, Building apartments, address:, Of the domiciliary attack, Pvc, New plant sanitary plant, Building apartments, address:, Pvc, Pvc, Pvc, Cpvc, Cpvc, Pvc, Pvc, Pvc, Pvc, Pvc, Cpvc, Cpvc, Pvc, Pvc, Pvc, Pvc, Pvc, Cold water column, grease trap, Hot water, Cold water pipe, Trawl pipe, Registration tap, hydropneumatic tank, Hot cold water outlet, handwash, Drainage grid, Filter well, Garden wrench, Drain intern, Water meter, Floor drain, Tank toilet, Pumping equipment, sink, electric heater, Hot water column, Ventilation downpipe, Discharge dump, Inspection box, Septic chamber, Valve box, Downpour, first name, do., T.g., A.c., T.a., A.f., T.r., Jacussi, shower, Jc., Lv., the., R.d., M.p., Tho., Llj, D.p., Du., Fo., E.b., washing machine, laundry, A.f., bath, legend, EC., C.i., Symbol, EC., C.sp., C.v., C.i., C.a.c., Abbrev., B.v., B.d., B.p., AC., Cold water column, grease trap, Hot water, Cold water pipe, Trawl pipe, Registration tap, hydropneumatic tank, Hot cold water outlet, handwash, Drainage grid, Filter well, Garden wrench, Drain intern, Water meter, Floor drain, Tank toilet, Pumping equipment, sink, electric heater, Hot water column, Ventilation downpipe, Discharge dump, Inspection box, Septic chamber, Valve box, Downpour, first name, do., T.g., A.c., T.a., A.f., T.r., Jacussi, shower, Jc., Lv., the., R.d., M.p., Tho., Llj, D.p., Du., Fo., E.b., washing machine, laundry, A.f., bath, legend, EC., C.i., Symbol, EC., C.sp., C.v., C.i., C.a.c., Abbrev., B.v., B.d., B.p., AC., Pvc, Llj, plant, section, Shelter beam, Mt., Table volume gls. Mts. Mts. Mts. Ca mts. Note the slab of the cistern must be built to support vehicular traffic., A.d., Zabaleta in concrete, Tube p.v.c., pending, Volume against fires, Simple polished, fleet, Since the attack, Concrete blocks of, With full cameras, Zabaleta in concrete, Simple polished, to the team, pumping, Iron cap, fires, Al sist. against, N.a., Submersible pump, Vertical check, Cistern detail, Blocks, Cap of h.a., section, departure, entry, N.a., Wall, Pvc output, Half reed, Det. grease trap, plant, Cap of h, Metal cap h.f, kind, Blocks, depth, Stone-free, Fine sand, In., nominal, Cm., width, Unclassified material, By linear, volume, Cm., Detail of pipe trench, aqueduct, Soft material, plant, section, Cabinet class ii components, Cabinet for fire hose class ii compurta of frame steel body painted red surface, Chemical powder extinguisher abc de kgr. list, Adjustable nozzle type with polished brass finish., Hose tested kpa. Synthetic for meters in length., Painted red steel mount with epoxy paint for listing hose, Fireproof cabinet, Notes:, Frames bodies of, Cabinets
Raw text data extracted from CAD file:
| Language | Spanish |
| Drawing Type | Plan |
| Category | Mechanical, Electrical & Plumbing (MEP) |
| Additional Screenshots |
 |
| File Type | dwg |
| Materials | Concrete, Steel, Other |
| Measurement Units | |
| Footprint Area | |
| Building Features | Car Parking Lot, Garden / Park |
| Tags | autocad, details, DWG, einrichtungen, facilities, gas, gesundheit, health, health details, l'approvisionnement en eau, la sant, le gaz, Level, machine room, maquinas, maschinenrauminstallations, pipe, plan, plans, plumbing, provision, specifications, wasser bestimmung, water |
