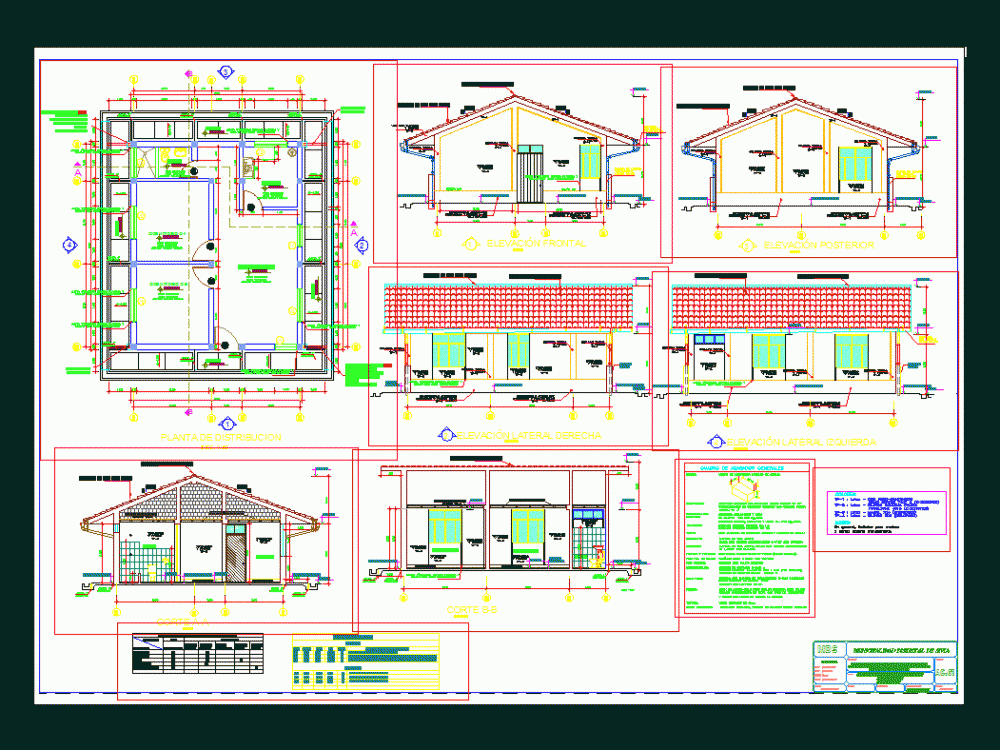
Health Unit DWG Block for AutoCAD
Health post – PLANTS – COURTS – VIEW
Drawing labels, details, and other text information extracted from the CAD file (Translated from Spanish):
polished concrete floor, concrete shelving, made on site, see detail, gutter, rain fall, protection column, bathroom, floor and contrazócalos finish, floors, bathroom, living room, kitchen, ceramic floor, environments, finishes, contrazócalos, semi circular, description of materials, box vain, machiembrada cedar wood and varnished., width, type, cant., windows, doors, alf, high, table of areas, built area, covered area , ceramics, terrazzo, majolica, beam, ceiling detail, ceramic floor, high traffic, kitchen, dining room, ss.hh, distribution plant, asphalt, sidewalk, front elevation, Andean roof tile, tarred and painted, Andean roof ridge, left side elevation, right side elevation, beam with tarrajeo and painted, tarraj column. and painted, rear elevation, cut a-a, cut b-b, floor pto. health:, ridge :, Andean tile, fixed with self-tapping bolts, concrete :, resistance of concrete, columns and beams, plastering :, walls :, exterior works :, doors and windows :, painting :, window :, sky satin :, contrazocalos :, flooring paths :, foundations :, coverage: anticorrosive enamel in metal with zinc-chromate base, rain gutters, brushed polished cement sidewalks, burnished semi-polished cement, Andean tile iron, clay brick masonry unit , painting of general finishes, light slab of reinforced concrete and clay brick, roof: exterior, with c: a mortar, and varnish two hands in natural wood, wood :, colors: in general, sealer for wood, and transparent natural varnish., project:, district municipality of sivia, huanta, chuvivana, sivia, ayacucho, place, date:, province, department, dist., design:, plane:, consultant:, indicated, scale:, sheet : more, improvement of the resolution capacity of the establishments of health of the first level, district of sivia-huanta-ayacucho, architecture, plant, cuts and elevations, health post:
Raw text data extracted from CAD file:
| Language | Spanish |
| Drawing Type | Block |
| Category | City Plans |
| Additional Screenshots | |
| File Type | dwg |
| Materials | Concrete, Masonry, Plastic, Wood, Other |
| Measurement Units | Metric |
| Footprint Area | |
| Building Features | |
| Tags | autocad, block, city hall, civic center, community center, courts, DWG, health, health center, health post, plants, post, unit, View |
