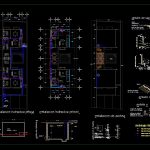
Hidaraulica Installation For Two Houses DWG Detail for AutoCAD
Details – specifications – sizing
Drawing labels, details, and other text information extracted from the CAD file (Translated from Spanish):
Development, Your, N.t., tank, capacity:, Tank plant, scale:, detail, water level, float, Cistern cutter, scale:, Goes hydropneumatic, Reinforced concrete base, chamfer, From cms, Chain, Of mts., Cms layers, Stuffing, Hollow block wall, Concrete finish, detail, scale:, Counter frame, framework, Hollow block wall, Angles of, Of cms., Steel wire rod, Concrete finish, polished, concrete, scale:, Cover detail, Angles of, Steel wire rod, Cms., concrete, framework, scale:, Lid assembly, plant, Chrome bronze angular retention., Inst. Toilet, Siphon jet with bronze fittings., elevation, Feed: flexible chromed mm diameter with key, Cup of one piece with tank coupled of liters, Toilet: vitrified white porcelain material, cut, N.p.t., tube of, ventilation, tube of, ventilation, N.p.t., tube of, ventilation, scale:, integrated., plant, elevation, Drainage: cespol of mm diameter, Feeding: Chrome plated brass., With locking key angular filter, Against chapeton., Brass brass chrome with, cut, N.p.t., ventilation, tube of, ventilation, Inst. Washbasin, scale:, elevation, cut, feeding:, plant, Standard floor seal, Diameter with locking key, Chrome plated brass, With dmto mm grid., Angular integrated filter., drain:, Inst. Showerhead, scale:, concrete base, Concrete cover, finish, polished, Mts., Block wall, Filling material, cross-section, scale:, Electric symbolism:, Simple eraser, Fan damper, Staircase eraser, Pump of h.p., Electric wiring up, Output for fan with light, Exit for lighting in ceiling, Polarized double contact, measurer, Main board, Exit for wall lighting, Ringer output, buzzer, Phone out, Output of t.v., Electrical connection, submersible, entry, departure, Plant view, scale:, Of filling, side view, scale:, material, Concrete cover, polished, finish, Block of block, Pvc tube, Template, concrete, Mts., Filling material, Cover detail, Longitudinal cut, scale:, E.t., Load center placement, Pipe type orange polyduct of diameter indicated drowned in wall, Mca type load center. Square, Wall, specification:, Contact system, Lighting system, Hydraulic installation, scale:, Hydraulic installation, scale:, scale:, Roof installation, swimming pool, B.t.a., Hydraulic symbolism, Cold water pipe, Hot water pipe, Low cold water pipe, Low hot water pipe, B.t.a.f., B.t.a.c., tank, capacity:, Comes from toma, Domicile, Combo for, Water cleaning
Raw text data extracted from CAD file:
| Language | Spanish |
| Drawing Type | Detail |
| Category | Mechanical, Electrical & Plumbing (MEP) |
| Additional Screenshots |
 |
| File Type | dwg |
| Materials | Concrete, Steel |
| Measurement Units | |
| Footprint Area | |
| Building Features | Pool, Car Parking Lot |
| Tags | autocad, DETAIL, details, DWG, einrichtungen, facilities, gas, gesundheit, HOUSES, installation, l'approvisionnement en eau, la sant, le gaz, machine room, maquinas, maschinenrauminstallations, plumbing, provision, sizing, specifications, wasser bestimmung, water |

