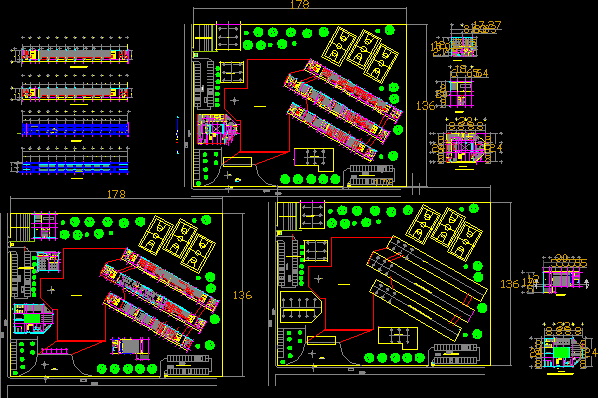
High School DWG Elevation for AutoCAD
Superior half school – Library- Center of student’s support – Sport fields- Plants – Elevations
Drawing labels, details, and other text information extracted from the CAD file (Translated from Spanish):
longitudinal section, classroom building ground floor, south-east facade, first class classroom building, women’s sanitary, intendencia, pipeline, men’s sanitary, name, warrior sánchez carlos alfonso, scale., acot., date :, mts, ing. arq cesar macin andrade, ing. arq cesar macin de la morena, ing. arq dora rocio sánchez cervantes, professors, name of the plane :, building of classrooms, technological and tourism baccalaureate, valley of bravo, project:, north, location sketch :, orientation :, executive, simbology :, project, dressing room, auditorium, warehouse, stage, hall, projection room, access, services, general store, maintenance workshop, machine room, substation, cafeteria, bathroom, warehouse, counter, food preparation, bar, diners area, detail plants, library and student support center, assembly plant, stationery, copying center, cubicles, government building, main access, ground floor, first floor, waiting room, pagaduria, accounting, school control, consultation room, vacuum, collection , sub-direction, boardroom, checker, file, head of school control, secretarial area, teacher’s room, women’s restrooms, men’s restrooms, social service, academic subdirectorate, technical sub-office, director’s office, medical service, access, tecamachalco unit, esia, parking, government building and library, civic plaza, tourism, laboratories, audiovisual, laboratories, classrooms, yard maneuvers, ground floor, general architectural plant, computer lab, audiovisual, reception, travel agency, room, hospitality laboratory, tourism laboratory, language laboratory, first level plant, screen printing workshop, dark room, photography workshop, cubicle, drawing workshop, development, physics laboratory, chemistry laboratory, workshop of administration
Raw text data extracted from CAD file:
| Language | Spanish |
| Drawing Type | Elevation |
| Category | Schools |
| Additional Screenshots |
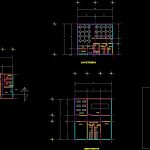  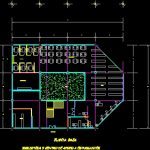  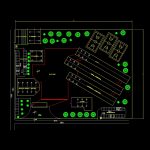 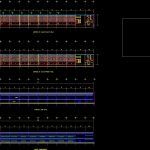 |
| File Type | dwg |
| Materials | Other |
| Measurement Units | Metric |
| Footprint Area | |
| Building Features | Garden / Park, Deck / Patio, Parking |
| Tags | autocad, center, College, DWG, elevation, elevations, fields, high, library, plants, school, sport, student, superior, support, university |

