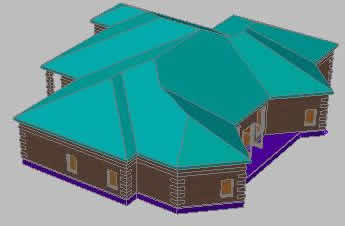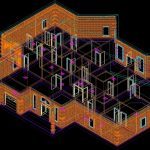ADVERTISEMENT

ADVERTISEMENT
Home 3D DWG Model for AutoCAD
3d home
Drawing labels, details, and other text information extracted from the CAD file:
rev no:, drawing no:, job no:, location:, project:, contractor:, architect:, drawn by:, checked by:, approved by:, date checked:, date approved:, date drawn:, scale:, rev, date, description, approval, roof hugger layout, main:, corner:, pressures, net:, usable:, tenant space, standard, room, dwg no:, wind zones, will rice residential wing, eave:, clip spacing, corners:
Raw text data extracted from CAD file:
| Language | English |
| Drawing Type | Model |
| Category | House |
| Additional Screenshots |
 |
| File Type | dwg |
| Materials | Wood, Other |
| Measurement Units | Metric |
| Footprint Area | |
| Building Features | |
| Tags | apartamento, apartment, appartement, aufenthalt, autocad, casa, chalet, dwelling unit, DWG, haus, home, house, logement, maison, model, residên, residence, unidade de moradia, villa, wohnung, wohnung einheit |
ADVERTISEMENT
