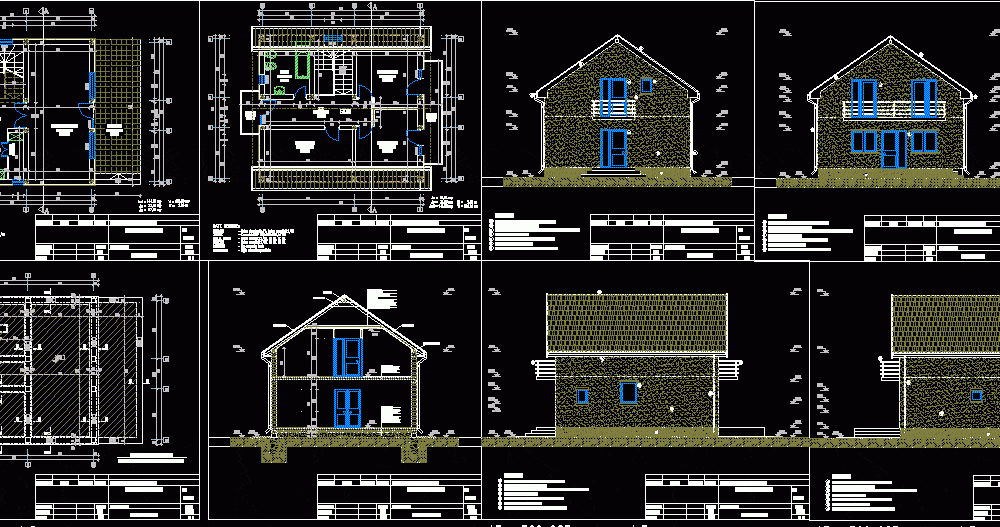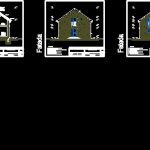
Home DWG Block for AutoCAD
Small house for a family.
Drawing labels, details, and other text information extracted from the CAD file (Translated from Romanian):
attic, ground floor, section, raffia wood, mineral wool thermal insulation, ceramic tile, pvc foil, ground filler, kraft paper, façade, legend: gutters, metal plate, white terracotta plaster, PVC joinery, metallic balustrade, roof coverings, tiled ceramic profiled, mosaic socket sociable, foundations, a – placa ba, c – crushed stone, d – filling, e – natural ground, masonry, – firewood type, fire resistance grade, – profiled ceramic tile, importance class iii, technical data :, beneficiary :, drawing, design, project manager, requirement, scale, ground floor, name, pac, attic plan, the decisive phase, before casting concrete in foundations, note :, the materials used for the foundations: before casting the foundations in the foundations, the designer will be called to the front, the place, for the elaboration of the process verbal on the nature, the foundation terrain, the aa section, the northern facade, the southern façade, the eastern facade, the western façade, the foundations plan, the ground foundation verification before the concrete was cast in, the foundation is the decisive phase, arh.dienes g., checked, house deco sg, independent, steliac
Raw text data extracted from CAD file:
| Language | Other |
| Drawing Type | Block |
| Category | House |
| Additional Screenshots |
 |
| File Type | dwg |
| Materials | Concrete, Masonry, Wood, Other |
| Measurement Units | Metric |
| Footprint Area | |
| Building Features | |
| Tags | apartamento, apartment, appartement, aufenthalt, autocad, block, casa, chalet, dwelling unit, DWG, Family, family house, haus, home, house, logement, maison, residên, residence, small, unidade de moradia, villa, wohnung, wohnung einheit |

