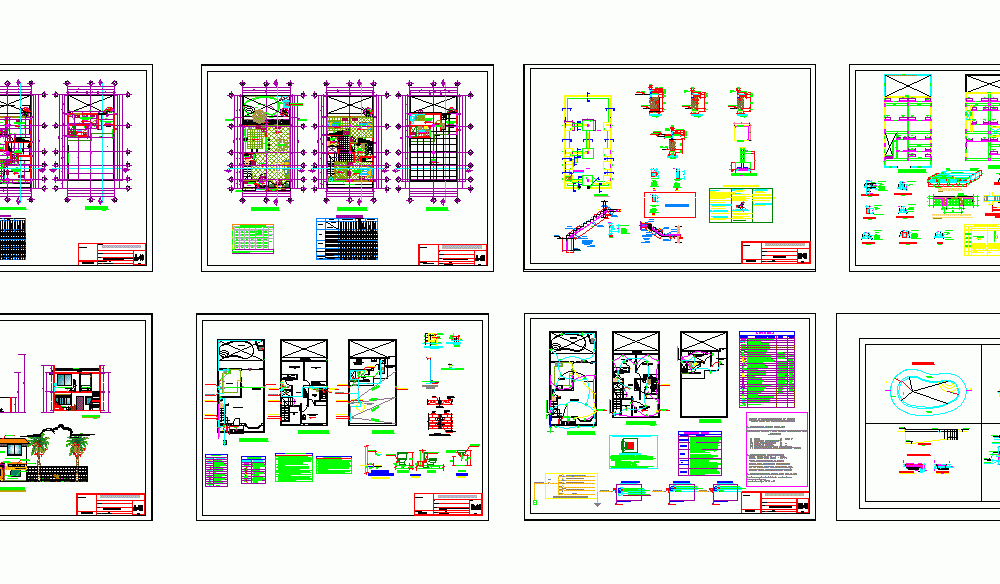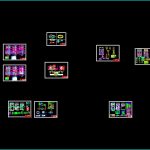
Home DWG Detail for AutoCAD
Floor, Lift, structures, lightweight, sanitary, electrical, details / pool / duplex housing, housing 2 levels.
Drawing labels, details, and other text information extracted from the CAD file (Translated from Spanish):
bathroom, e s p e j o, dressing room, balcony, ceramic floor, mr. juan carlos frias lizama, handles, chrome, projection, division, bathroom p., deposit, cto. serv., ceiling projection, tendal, laundry, cto. ironing, bedroom service, bathroom, proy., roof, metal spiral staircase location, pool, concrete, affirmed, —, isometric view of lightened, typical section of lightened, understanding, traction, recommended areas for the overlap of the reinforcement corroids in beams and joists, upper reinforcement, reinforcement inferiror, h any, valuesdem, total in a same section, for lightened and flat beams the, note, typical joints of beams with columns, lower steel is spliced on, the supports, being the length of, a. -, b. -, detail meeting of beams, raised, proy. of tank, raise tub. of impulsion, arrives tub. of impulsion, of tea, low tube.distribution, arrives tube.distribution, int., comes from enosa, dining room, kitchen, room-star, master bedroom, hall, proy.repostero, bar, windows., —- ———–, symbol, width, height, material, quantity, total, box of bays, sill, doors., plywood, wood, wood masisa, projection of eaves, electric fence, proy . low slab, drywall wall, drywall, glass fixed manhole ntt, note:, the doors to the exception of the main door will have a superior window design, drawing scale :, location:, floor:, owners:, sheet:, date:, project :, architecture, specialty:, professional:, detached house, dorm.princ, living room, terrace, courtroom, red ceramic tile, metal railing, master bedroom, master bathroom, corteb – b, tarred wall- pasty painted latex paint, dark slate tile, main elevation, finishing table, ss.hh.visit, entrance sidewalk, living room, polished tarrajeo, washable latex, bedrooms, ss.hh., second floor floor, first floor , floors, baseboards, countertops, paint, siding, roof, roof plant, ss.hh. main, staircase, finishes, description, environments, areas, concrete blocks, cuts and elevation, bedroom, third floor floor, opening, flagstone, foundations, path detail, pool plant, n. F. variable, n.f.c, see det. a, typical, water stop, n. f, a – a, detail a, b – b cut, plastic foam, stone slab finish, joint detail, flagstone floor, details – pool structure, structures, stone emchape, carved wooden column, staircase foundation, in both directions, foundations, nfp, typical shoe detail, plant, g- norms and regulations :, d- ground strength :, e- overloads :, national building regulations, a- materials :, – concrete:, c- demolding time :, h- seismic parameters :, i- category of the building :, f- masonry, structures-lightened and details, roofing project, of drywall, splices, of the column or support, of the slab will not be allowed or beam on each side, the l junctions will be located, the armor in the same, section, in the central third. no, overlaps and joints, slabs and beams, in columns, r min, abutments, for the lower reinforcement, wall, v-a, to the public network, tub. suction, tub.de impulsion, sanitary facilities-water and drain, sanitary, water outlet, drain points, detail output, toilet, shower, variable, ventilation, elevation, section, ovalin, laundry, elevated tank, pumping, equipment from, to the raised tank, check valve, universal union, cistern cleaning, quick-closing valve, check valve, starter, level, stop, tank system, flooring, cistern, automatic electrical system, start level, level stop, tub. cleaning, reduction of, ventilation, hat, air gap, height of the tank with respect to the roof, goes to the distribution network, third, second and, detail of ventilation, goes to network evacuation, and overflow of tank, grid bugs, pluvial, cut in sanitary cover, sanitary cover, run hinge, rain evacuation, folding grid, detail of sink, going via public, fluted plate, flotation valve, flotation valve, tank plant, or similar, hydrostatic monafasica, ups impulsion af, ventilation, water intake from network, cistern pvc, npt, lavatory, esc. graphic, water outlets, npt, pvc adapter, union thread, frame and lid, wood with hinges, valve, valves, typical detail of installation, drainage outlets, wall, rain stile, sidewalk, storm drainage details, wall , winding to the pipe, concrete, pvc pipe, wall pipe detail, drain, floor bronze, threaded log, log box, symbology, sanitary tee, ventilation pipe, drain pipe, drain legend, legend water, water meter, tee, straight tee with rise, hot water pipe, cold water pipe, check valve, universal union, float valve, gate valve, or responsa
Raw text data extracted from CAD file:
| Language | Spanish |
| Drawing Type | Detail |
| Category | House |
| Additional Screenshots |
 |
| File Type | dwg |
| Materials | Concrete, Glass, Masonry, Plastic, Steel, Wood, Other |
| Measurement Units | Metric |
| Footprint Area | |
| Building Features | Pool |
| Tags | apartamento, apartment, appartement, aufenthalt, autocad, casa, chalet, DETAIL, details, duplex, dwelling unit, DWG, electrical, floor, haus, home, house, Housing, lift, lightweight, logement, maison, POOL, residên, residence, Sanitary, structures, unidade de moradia, villa, wohnung, wohnung einheit |
